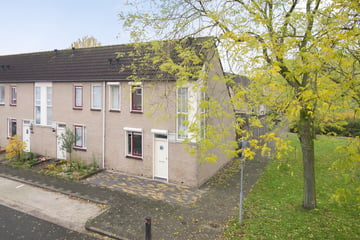This house on funda: https://www.funda.nl/en/detail/koop/verkocht/helmond/huis-maaslaan-176/42317012/

Description
Starters beware!
A modern family house (corner house type) with a spacious backyard with covered terrace and storage shed. Located in residential area "Brouwhuis" near the forest / hiking area "Zwaanse Bergen". The house includes a bright living room with open modern kitchen, on the second floor 2 bedrooms and a modern bathroom. The attic offers additional storage space.
Location:
On biking/walking distance from Shopping center "Brouwhorst", railway station, schools and sports facilities. City center "Helmond" in the vicinity and good roads towards Deurne, Eindhoven and Venlo.
LAYOUT:
First floor:
Entrance / hall with stucco walls, sanding ceiling, light colored laminate floor "tile look" and radiator. Access to the meter cupboard, wardrobe and toilet room. The partially tiled toilet room with tiled floor is equipped with a standing toilet and a sink. Staircase to the second floor and access to the living room. The clear bright living room has an air conditioning system, wallpaper and partly stucco walls, sanding ceiling and the same modern laminate flooring "tile look". Through the back door there is access to the backyard with covered patio. A centrally located dining area at the front is in open communication with the kitchen. The windows at the front, and rear provide plenty of natural light. At the front open kitchen, equipped with a luxuriously executed corner unit placed furniture and a separate kitchen cabinet. The kitchen has a granite countertop and a "playful"
tiled back wall with subway tiles with spotlights. As built-in appliances present a ceramic hob with designer hood, dishwasher, refrigerator and microwave oven. The light tones provide a calm and modern look. The kitchen window gives a view of the lively street. The city heating unit is also located in the kitchen with a surround in place of the countertop.
1st floor:
Landing, with corner window and same modern laminate flooring, gives access to 2 bedrooms, bathroom and via loft ladder to reach storage attic. At the front located spacious master bedroom with radiator, laminate flooring, stucco walls and ceiling. The exterior windows have a pivot window, double glazing and manual shutters. At the rear bedroom 2 with a fantastic dormer window made of plastic, which provides plenty of daylight and a spatial effect, air conditioning system and a radiator. As a finish the same laminate flooring, stucco walls and ceiling. The plastic exterior windows have both tilt and turn windows, double glazing and mosquito nets. The fully tiled bathroom has a radiator, bath with shower facilities, hand-/stort shower, large washbasin with sink and mirror. The bathroom window including inset window screens provides plenty of natural light and offers natural ventilation.
2nd floor:
Through vlizotrap to reach storage attic, practical space for not everyday stuff.
Garden:
The front garden is fully paved and gives access to the house, the side of the house has an open character because of a view of a municipal park. The absolute privacy offering low maintenance backyard with covered terrace, which can rightly be called "an extension" of the living room. The luxurious canopy is equipped with recessed spotlights. The fence is a wooden fence, practical stone shed with tiled floor and plumbing for washing machine. Through a wooden gate access to a back.
?
Specifics:
* Living area approximately 70 m²
* About indoor space (attic) 8 m²
* Contents approximately 286 m³
* Well maintained corner house with double glazing.
* In 2017 renovated kitchen, toilet, bathroom, floor and stucco work
* In 2017 dormer installed, as well as air conditioning
* In 2017 garden landscaping including new fence and placed canopy
* Bright living room with open kitchen
* 2 Bedrooms
* Privacy in the backyard with roof and back entrance
* District heating
* Largely equipped with shutters
* Sufficient public parking
* Good and nice location to live!
* You are welcome!
Features
Transfer of ownership
- Last asking price
- € 300,000 kosten koper
- Asking price per m²
- € 4,286
- Status
- Sold
Construction
- Kind of house
- Single-family home, corner house
- Building type
- Resale property
- Year of construction
- 1988
- Type of roof
- Gable roof covered with roof tiles
Surface areas and volume
- Areas
- Living area
- 70 m²
- Other space inside the building
- 8 m²
- Exterior space attached to the building
- 22 m²
- External storage space
- 6 m²
- Plot size
- 133 m²
- Volume in cubic meters
- 286 m³
Layout
- Number of rooms
- 3 rooms (2 bedrooms)
- Number of bath rooms
- 1 bathroom
- Bathroom facilities
- Bath and sink
- Number of stories
- 2 stories and a loft
- Facilities
- Passive ventilation system and rolldown shutters
Energy
- Energy label
- Heating
- District heating
- Hot water
- District heating
Cadastral data
- HELMOND O 3269
- Cadastral map
- Area
- 133 m²
- Ownership situation
- Full ownership
Exterior space
- Location
- Alongside a quiet road and in residential district
- Garden
- Back garden, front garden and side garden
- Back garden
- 12.00 metre deep and 6.37 metre wide
- Garden location
- Located at the west
Storage space
- Shed / storage
- Detached brick storage
- Facilities
- Electricity
Parking
- Type of parking facilities
- Public parking
Photos 36
© 2001-2025 funda



































