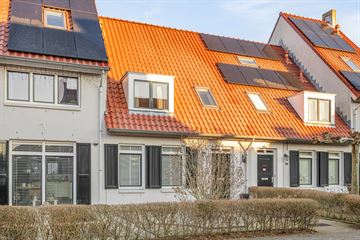This house on funda: https://www.funda.nl/en/detail/koop/verkocht/helmond/huis-peggenhoeve-3/43453110/

Description
What a wonderful family home, this excellently maintained but above all very spacious townhouse. Why? A spacious living space on the ground floor, modern complete bathroom, fully insulated (label A) and not to forget: 4 large bedrooms and a great garden where you can enjoy the sun all day in the summer.
Location? On a quiet street in 'De Hoeves', within walking distance of the park, Brandevoort sports park, primary schools and the shops in De Veste. Arterial roads? Within 5 minutes you are on the A270 towards Eindhoven and Deurne.
So don't do anything about it anymore. Just come and have a look and fall in love. See you soon?
Features
Transfer of ownership
- Last asking price
- € 435,000 kosten koper
- Asking price per m²
- € 3,537
- Status
- Sold
Construction
- Kind of house
- Single-family home, row house
- Building type
- Resale property
- Year of construction
- 2004
Surface areas and volume
- Areas
- Living area
- 123 m²
- External storage space
- 10 m²
- Plot size
- 152 m²
- Volume in cubic meters
- 419 m³
Layout
- Number of rooms
- 5 rooms (4 bedrooms)
- Number of bath rooms
- 1 bathroom and 1 separate toilet
- Bathroom facilities
- Double sink, walk-in shower, bath, toilet, underfloor heating, and washstand
- Number of stories
- 3 stories
- Facilities
- Skylight, mechanical ventilation, and TV via cable
Energy
- Energy label
- Insulation
- Completely insulated
- Heating
- CH boiler
- Hot water
- CH boiler
- CH boiler
- Nefit Topline (gas-fired combination boiler from 2011, in ownership)
Cadastral data
- HELMOND U 4866
- Cadastral map
- Area
- 152 m²
- Ownership situation
- Full ownership
Exterior space
- Location
- Alongside a quiet road and in residential district
- Garden
- Back garden and front garden
- Back garden
- 48 m² (8.17 metre deep and 5.88 metre wide)
- Garden location
- Located at the northwest with rear access
Storage space
- Shed / storage
- Detached brick storage
- Facilities
- Electricity
- Insulation
- No insulation
Parking
- Type of parking facilities
- Public parking
Photos 37
© 2001-2024 funda




































