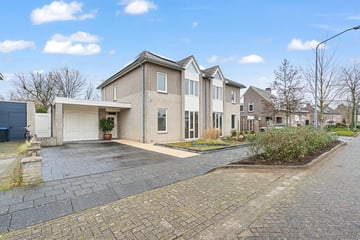
Description
Stylish semi-detached house with 4 bedrooms in a sought-after location!
Are you searching for the ideal home for your family? Well, look no further! This stylish semi-detached house offers ample space and is conveniently located near all the amenities essential for a family. Are you excited? Come, let's take a look!
Your future home is situated in a perfect location. A beautiful street in the desirable Mierlo-Hout neighborhood. Surrounded by greenery, tranquil, yet super cozy. Schools, childcare, shops, supermarkets, playgrounds, and sports facilities are all within walking distance. Even the train station is just a few minutes away on foot. You can quickly reach the center of Eindhoven or wherever your journey takes you. This is truly a fantastic location.
The house itself is impressive! Beautiful architecture, a pleasing front view, a private driveway made of highly durable printed concrete, a spacious garage currently used as storage, and 10 solar panels on the roof. Off to a great start! The living room is spacious and bright, seamlessly transitioning through a sliding door at the rear into a rustic terrace under an attractive canopy. In your large garden with a shed and rear entrance, you have plenty of space to bask in the sun. The cozy kitchen is fully equipped and has a passage to a utility room.
Upstairs, this house offers all the space your family needs. On the first floor, there are 3 bedrooms, including the master bedroom with its own walk-in closet. The entire second floor has been transformed into a large 4th bedroom, complete with a skylight and air conditioning. Who wouldn't want their own space here? And have you seen the bathroom? Beautifully designed with modern high-quality materials, just like the downstairs sanitary facilities. In this luxurious bathroom with an elegant walk-in shower, double sink, and hanging toilet, you can indulge in relaxation in the spacious bathtub.
See? This is truly a fantastic family home in a perfect location. Moreover, it is beautifully finished and well-maintained, so you can move in right away. Do you want to come and view this house? Please contact us quickly. We'd be happy to show you around!
Features
Transfer of ownership
- Last asking price
- € 550,000 kosten koper
- Asking price per m²
- € 3,161
- Status
- Sold
Construction
- Kind of house
- Single-family home, double house
- Building type
- Resale property
- Year of construction
- 1994
- Type of roof
- Gable roof covered with roof tiles
Surface areas and volume
- Areas
- Living area
- 174 m²
- Exterior space attached to the building
- 34 m²
- External storage space
- 6 m²
- Plot size
- 356 m²
- Volume in cubic meters
- 617 m³
Layout
- Number of rooms
- 6 rooms (4 bedrooms)
- Number of bath rooms
- 1 bathroom and 1 separate toilet
- Bathroom facilities
- Double sink, walk-in shower, bath, toilet, and washstand
- Number of stories
- 3 stories
Energy
- Energy label
- Insulation
- Roof insulation, double glazing, insulated walls and floor insulation
- Heating
- CH boiler and partial floor heating
- Hot water
- CH boiler
- CH boiler
- Vaillant (gas-fired combination boiler from 2015, in ownership)
Cadastral data
- HELMOND T 6354
- Cadastral map
- Area
- 356 m²
- Ownership situation
- Full ownership
Exterior space
- Location
- Alongside a quiet road and in residential district
- Garden
- Back garden and front garden
- Back garden
- 180 m² (15.00 metre deep and 12.00 metre wide)
- Garden location
- Located at the northwest with rear access
Storage space
- Shed / storage
- Detached wooden storage
Garage
- Type of garage
- Built-in
- Capacity
- 1 car
- Facilities
- Electrical door, electricity and heating
Parking
- Type of parking facilities
- Parking on private property and public parking
Photos 57
© 2001-2025 funda
























































