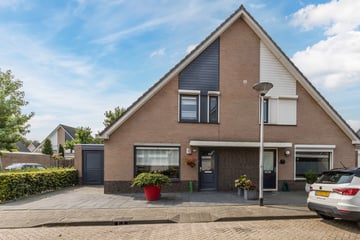This house on Funda: https://www.funda.nl/en/detail/koop/verkocht/helmond/huis-zeelandhof-16/89079259/

Description
** NOTICE, VIEWING STOP: There is so much interest in this property that viewings are currently on hold. Would you like to be added to the waiting list? Send us a message through this site. **
This semi-detached house features, among other things, a spacious living area with an extension, a semi-open kitchen, 4 bedrooms, a designer bathroom, a generous sunny backyard, and a garage.
Located in a quiet and child-friendly cul-de-sac in the Rijpelberg-Oost district, within walking distance of daily amenities, a playground, and the Berkendonk recreational lake. Directly close to various arterial roads.
ASML and High Tech Campus: Approximately 30 minutes by car
LAYOUT:
GROUND FLOOR
Entrance/hall with meter cupboard and storage closet. Toilet room with wall-mounted toilet and sink.
Spacious living room with cast floor, extension, and French doors leading to the backyard. Corner kitchen with appliances and plenty of storage space.
FIRST FLOOR
Landing with laminate flooring and fixed stairs to the second floor.
Bedroom 1 (approx. 11 m²): Located at the rear with laminate flooring. Bedroom 2 (approx. 8 m²): Located at the front with laminate flooring and storage closet.
Bedroom 3 (approx. 5 m²): Located at the rear with laminate flooring.
Tiled bathroom with bathtub, vanity unit, wall-mounted toilet, and built-in lighting.
SECOND FLOOR
Attic floor with storage space and washing machine connection.
Bedroom 4 (approx. 5 m²): Located at the rear with laminate flooring, Velux roof window, and storage space.
GARDEN
The sunny backyard is very spacious, offers a lot of privacy, and is situated on the west. Equipped with paving, flower beds, and a private back entrance.
GARAGE
The garage is currently divided into two separate rooms and is equipped with water, electricity, and a washing machine connection. This offers possibilities for creating a utility room and/or hobby space.
Features:
• Year of construction: 1995 (according to BAG)
• Living area: approx. 110 m²
• Garage: approx. 25 m²
• Plot: 231 m²
• Energy label: A! (with excellent insulation)
• District heating (no own central heating boiler)
• Total of 4 bedrooms
• Hardwood window frames with insulating glass
• Equipped with roller shutters
• Fiber optic internet available
• Spacious corner plot with sunny backyard
• Within walking distance of Berkendonk recreational lake
• Ideally located in a highly sought-after and quiet area
This description has been carefully compiled to give you a good impression of the property; however, no rights can be derived from it.
Features
Transfer of ownership
- Last asking price
- € 317,000 kosten koper
- Asking price per m²
- € 2,882
- Status
- Sold
Construction
- Kind of house
- Single-family home, double house
- Building type
- Resale property
- Year of construction
- 1995
- Type of roof
- Gable roof
Surface areas and volume
- Areas
- Living area
- 110 m²
- Other space inside the building
- 25 m²
- Exterior space attached to the building
- 3 m²
- Plot size
- 231 m²
- Volume in cubic meters
- 491 m³
Layout
- Number of rooms
- 6 rooms (4 bedrooms)
- Number of bath rooms
- 1 bathroom and 1 separate toilet
- Bathroom facilities
- Bath, toilet, and washstand
- Number of stories
- 3 stories
Energy
- Energy label
- Insulation
- Completely insulated
- Heating
- District heating
- Hot water
- District heating
Cadastral data
- HELMOND N 2937
- Cadastral map
- Area
- 231 m²
Exterior space
- Garden
- Back garden and front garden
- Back garden
- 63 m² (9.00 metre deep and 7.00 metre wide)
Garage
- Type of garage
- Attached brick garage
- Capacity
- 1 car
- Facilities
- Electricity and running water
Parking
- Type of parking facilities
- Public parking
Photos 31
© 2001-2025 funda






























