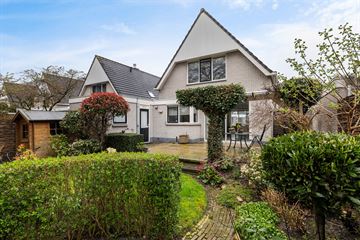
Description
Vrijstaande woning op 340m2 eigen grond! Wonen aan de Ferdinand Bolstraat betekent heerlijk rustig wonen in een straat met enkel bestemmingsverkeer, een grote tuin, een eigen oprit en een garage die vanuit de woning te bereiken is!
Dit heerlijke brede huis van netto 6.35m kenmerkt zich vooral door comfort en lichtinval! Zo is de begane grond voorzien van vloerverwarming, is de keuken in 2017 nog vernieuwd en zijn er in 2023 nog 10 zonnepanelen aangebracht.
Indeling begane grond:
Entree, hal met meterkast, trapopgang en toiletruimte.
Zeer ruime living met zitkamer aan de voorzijde en keuken aan de achterzijde.
De keukeninrichting is vernieuwd in 2017 en bestaat uit een U-opstelling met oven, magnetron, koelkast, inductiekookplaat, vaatwasser, afzuigkap en Quooker.
Via een schuifpui is de achtertuin te bereiken.
Grote garage (afmeting 6.92x2.87m) aan de voorzijde met elektrische deur en tuindeur aan de achterzijde.
Bijkeuken met aansluiting wasmachine, boiler ten behoeve van de keuken en achterdeur naar de tuin.
Indeling 1e verdieping:
Overloop met berging en toegang tot bergzolder.
Badkamer aan de zijzijde met dakraam, wastafelmeubel, toilet, douche en ligbad.
Slaapkamer (1) aan de voorzijde.
Slaapkamer (2) aan de voorzijde met dakraam.
Slaapkamer (3) aan de achterzijde (hoofdslaapkamer), gevelbreed en voorzien van airco en vaste schuifwandkast.
Indeling 2e verdieping:
Grote bergzolder (via schuiftrap te bereiken) over de volle lengte van de woning, met een nokhoogte van ca. 2.60m.
Buitenzijde:
Voortuin en zijtuin met afsluitbare poort. Oprit aan de zijde van de voordeur en garage.
Zeer riante achtertuin op het zonnige zuidoosten.
Bijzonderheden:
-10 zonnepanelen (400 WP per stuk, geïnstalleerd in 2023);
-Rustige woonomgeving met park, theater, bibliotheek en zwembad op loopafstand;
-Winkelcentra Louwersplein en De Schoof binnen enkele minuten te bereiken;
-Oplevering in overleg, bij voorkeur aug/sep 2024.
Features
Transfer of ownership
- Last asking price
- € 685,000 kosten koper
- Asking price per m²
- € 5,615
- Status
- Sold
Construction
- Kind of house
- Single-family home, detached residential property
- Building type
- Resale property
- Year of construction
- 1989
- Type of roof
- Gable roof covered with roof tiles
Surface areas and volume
- Areas
- Living area
- 122 m²
- Other space inside the building
- 34 m²
- Exterior space attached to the building
- 4 m²
- External storage space
- 3 m²
- Plot size
- 340 m²
- Volume in cubic meters
- 511 m³
Layout
- Number of rooms
- 4 rooms (3 bedrooms)
- Number of bath rooms
- 1 bathroom and 1 separate toilet
- Bathroom facilities
- Shower, bath, toilet, and washstand
- Number of stories
- 2 stories and a loft
- Facilities
- Air conditioning, outdoor awning, skylight, optical fibre, mechanical ventilation, flue, sliding door, and solar panels
Energy
- Energy label
- Insulation
- Roof insulation, double glazing, insulated walls and floor insulation
- Heating
- CH boiler, fireplace and partial floor heating
- Hot water
- CH boiler
- CH boiler
- Remeha (gas-fired combination boiler from 2012, in ownership)
Cadastral data
- HENDRIK-IDO-AMBACHT E 9028
- Cadastral map
- Area
- 340 m²
- Ownership situation
- Full ownership
Exterior space
- Location
- Alongside a quiet road, in centre and in residential district
- Garden
- Back garden, front garden and side garden
- Back garden
- 136 m² (11.60 metre deep and 11.70 metre wide)
- Garden location
- Located at the southeast with rear access
Garage
- Type of garage
- Attached brick garage
- Capacity
- 1 car
- Facilities
- Electrical door and electricity
Parking
- Type of parking facilities
- Parking on private property and public parking
Photos 39
© 2001-2024 funda






































