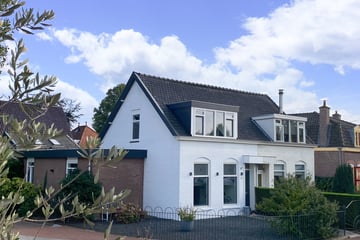
Description
De voorzijde van dit prachtige huis doet niet vermoeden hoeveel woonoppervlakte er eigenlijk schuil gaat achter de voordeur. Als we u vertellen dat er 4 slaapkamers zijn, een badkamer op de begane grond en een doucheruimte op de eerste verdieping, een woonkeuken, 2 garages en een kantoorruimte erboven dan denkt u vast dat we u foppen. Maar niets is minder waar. Deze woning herbergt het allemaal.
De belangrijkste kenmerken van deze woning:
- type 2/1 kapwoning
- betonvloer met vloerverwarming op de begane grond
- grotendeels kunststof kozijnen
- volledig dubbel glas
- 4 slaapkamers
- dakkapel aan voor- en achterzijde
- badkamer op de begane grond en doucheruimte op 1e verdieping
- dubbele carport
- dubbele garage
- riante tuin met veel zon en schaduwplekken en voorzien van karpervijver en houten loungeoverkapping
- uitstekend onderhouden
Kortom, teveel pluspunten om op te noemen.
De woning is oorspronkelijk gebouwd in 1930, maar nadien drastisch gerenoveerd tot een comfortabel leefhuis met een energielabel C.
Een riant perceel met een grootte van 366m2, een gebruiksoppervlakte wonen van 116m2 en een externe bergruimte van 61m2.
En de ligging is subliem! Pal in het centrum van Hendrik-Ido-Ambacht in buurt Oostendam op loopafstand van winkelcentrum de Schoof en dichtbij oprit A15 en A16, horecagelegenheden, scholen, bushalte en nog veel meer.
U zult zich snel thuisvoelen aan de Kerkstraat 50.
Indeling:
Begane grond: Entree, hal met trapopgang, moderne meterkast. Ruime L-vormige living met aparte zithoek en eethoek en voorzien van pvc-vloer met vloerverwarming, convectorput en schuifpui naar de tuin. Master bedroom met aansluitend badkamer met vloertegels en wandtegels en voorzien van wastafelmeubel met waskom, vrijhangend toilet, douchecabine, handdoek radiator en mechanische ventilatie. Sfeervolle woonkeuken met moderne en landelijke keukenblok in hoekopstelling voorzien van onder- en bovenkastjes en volledige inbouwapparatuur: inductiekookplaat, afzuigkap, combi-oven, geïntegreerde koffiemachine, koelkast en vriezer. De keuken is een plek waar de familie heel wat uren doorbrengt. Aansluitend deur naar de tuin. De achtertuin en zijtuin biedt een oase van rust. Of je heerlijk van de zon wilt genieten of juist een schaduw plek zoekt. Deze tuin biedt beiden.
1e verdieping: Overloop, 3 slaapkamers allen voorzien van laminaatvloer en dakkapel. 2 slaapkamers hebben een eigen wastafel met meubel en er zijn inbouwkasten. Aparte doucheruimte.
Tevens vlizotrap naar ruime bergzolder.
Achter in de tuin staat een riant bijgebouw met op de begane grond een dubbele garage met witgoedaansluitingen en trap naar verdieping met toiletruimte en multifunctionele ruimte te gebruiken als werkplek, mencave, kantoor- of praktijkruimte of extra slaapkamer.
Afmetingen:
Woonkamer 996 x 508/385
Keuken 340 x 330
Slaapkamer 351 x 268
Badkamer 289 x 150
Slaapkamer 514 x 252
Slaapkamer 486 x 297
Slaapkamer 240 x 188
Garage 550 x 329
Garage 546 x 310
Kantoor 468 x 448
Heeft u een samengesteld gezin? Zoekt u een woning met praktijk- of kantoorruimte aan huis? Of zoekt u al lang naar een geschikte kangoeroewoning? Dan bent u aan de Kerkstraat 50 in Hendrik-Ido-Ambacht aan het juiste adres.
Enthousiast geworden? Bel of mail ons voor een bezichtiging en we leiden u graag rond.
Features
Transfer of ownership
- Last asking price
- € 574,000 kosten koper
- Asking price per m²
- € 4,948
- Status
- Sold
Construction
- Kind of house
- Single-family home, double house
- Building type
- Resale property
- Year of construction
- 1930
- Type of roof
- Combination roof covered with asphalt roofing and roof tiles
Surface areas and volume
- Areas
- Living area
- 116 m²
- Other space inside the building
- 4 m²
- External storage space
- 61 m²
- Plot size
- 366 m²
- Volume in cubic meters
- 416 m³
Layout
- Number of rooms
- 5 rooms (4 bedrooms)
- Number of bath rooms
- 2 bathrooms
- Bathroom facilities
- 2 showers, toilet, and washstand
- Number of stories
- 2 stories
- Facilities
- Mechanical ventilation and sliding door
Energy
- Energy label
- Insulation
- Double glazing, energy efficient window, insulated walls and floor insulation
- Heating
- CH boiler and partial floor heating
- Hot water
- CH boiler
- CH boiler
- Intergas (gas-fired combination boiler from 2014, in ownership)
Cadastral data
- HENDRIK-IDO-AMBACHT E 7551
- Cadastral map
- Area
- 366 m²
- Ownership situation
- Full ownership
Exterior space
- Location
- In centre and in residential district
- Garden
- Back garden, front garden and side garden
- Back garden
- 94 m² (8.50 metre deep and 11.00 metre wide)
- Garden location
- Located at the southeast with rear access
Garage
- Type of garage
- Garage with carport
- Capacity
- 2 cars
- Facilities
- Loft, electricity and running water
- Insulation
- Roof insulation and double glazing
Parking
- Type of parking facilities
- Parking on private property
Photos 63
© 2001-2025 funda






























































