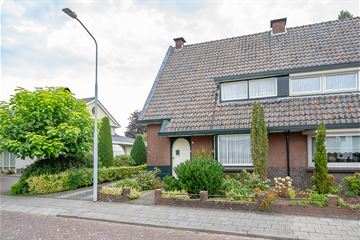This house on funda: https://www.funda.nl/en/detail/koop/verkocht/hengelo-ge/huis-hofstraat-6/42225109/

Description
Zoekt u een huis met karakter op een royale kavel, een goede locatie en heeft u twee rechterhanden dan is een bezichtiging bij deze woning zeker de moeite waard!
Het betreft een jaren’30 helft van een dubbel woonhuis met eigen oprit, dubbele garage en diepe veel privacy biedende achtertuin op een totale kavel van 460 m². Deze woning is rustig gelegen, doch op steenworp afstand van alle centrumvoorzieningen.
Indeling;
Onderverdieping: provisiekelder.
Begane grond: entree/hal met trapopgang, toilet met fontein, sfeervolle royale woonkamer met erker, open haard en parketvloer, eetkamer, keuken.
1e verdieping: overloop, 3 slaapkamers van 15 m², 12 m² en 6 m², badkamer met ligbad, douche, wastafel en toilet.
2e verdieping: bereikbaar middels vaste trap, ruime zolderberging met dakraam (4e slaapkamer mogelijk).
Bijzonderheden:
• Bouwjaar 1935.
• Inhoud 378 m³/woonoppervlakte 112,6 m².
• Perceeloppervlakte 460 m².
• Dubbele garage van ca. 40 m².
Features
Transfer of ownership
- Last asking price
- € 329,000 kosten koper
- Asking price per m²
- € 2,938
- Original asking price
- € 360,000 kosten koper
- Status
- Sold
Construction
- Kind of house
- Single-family home, double house
- Building type
- Resale property
- Year of construction
- 1935
Surface areas and volume
- Areas
- Living area
- 112 m²
- Other space inside the building
- 10 m²
- External storage space
- 39 m²
- Plot size
- 460 m²
- Volume in cubic meters
- 378 m³
Layout
- Number of rooms
- 5 rooms (3 bedrooms)
- Number of bath rooms
- 1 bathroom and 1 separate toilet
- Bathroom facilities
- Shower, bath, toilet, and sink
- Number of stories
- 2 stories and an attic
Energy
- Energy label
- Insulation
- Roof insulation
- Heating
- CH boiler
- Hot water
- Gas water heater
- CH boiler
- Gas-fired, in ownership
Cadastral data
- HENGELO GELDERLAND K 3397
- Cadastral map
- Area
- 460 m²
- Ownership situation
- Full ownership
Exterior space
- Location
- Alongside a quiet road, in centre and in residential district
- Garden
- Back garden and front garden
- Back garden
- 285 m² (30.00 metre deep and 9.50 metre wide)
- Garden location
- Located at the east with rear access
Garage
- Type of garage
- Detached brick garage
- Capacity
- 2 cars
- Facilities
- Electricity
Parking
- Type of parking facilities
- Parking on private property
Photos 44
© 2001-2025 funda











































