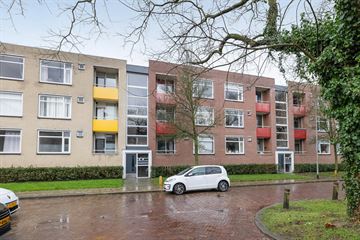
Description
Op een ideale plek, op loopafstand van het centrum gelegen, riant, modern en keurig afgewerkt 4-kamerappartement met twee balkons gelegen op de derde woonlaag (bovenste verdieping) met vrij uitzicht over openbaar groen / speelveld.
Het appartement heeft twee separate bergingen in het souterrain en het complex heeft een afgesloten entree
Dit voormalige 4-kamer appartement is verbouwd waardoor er bij de woonkamer een eetkamer is gerealiseerd en er nog 2 ruime slaapkamers aanwezig zijn.
Ideale ligging ten opzichte van het centrum, winkels, restaurants, terrassen, markt, theater, station en uitvalswegen.
Indeling:
Afgesloten entree, trappenhuis en twee separate bergingen in het souterrain.
Eerste verdieping:
Entree, hal met meterkast en moderne toiletruimte met vrijhangend toilet, lichte woonkamer, eetkamer met balkon en fraai uitzicht, gesloten moderne keuken v.v. diverse inbouwapparatuur en aansluitend balkon, twee ruime slaapkamers en een nette badkamer met douche, vaste wastafel en wasmachine-aansluiting.
Het gehele appartement is voorzien van een fraaie moderne laminaatvloer.
Bijzonderheden:
* Bouwjaar 1965;
* Woonoppervlakte 73 m²;
* Videofoon installatie aanwezig;
* Verwarming en koeling door middel van airconditioning, warm water voorziening door middel van elektrische boiler;
* Keuken voorzien van gaskookplaat, afzuigkap, combi-oven/magnetron, koel-/vriescombinatie en vaatwasser;
* Meterkast vernieuwd in 2022;
* Het appartement is grotendeels voorzien van kunststof kozijnen met dubbele beglazing;
* Grote raampartijen, veel lichtinval;
* 2 balkons op het oosten en westen gelegen;
* Groen uitzicht;
* Bijdrage vereniging van eigenaren bedraagt € 135,88 per maand;
* In de koopakte zal een 10% waarborgsom of bankgarantie worden opgenomen.
Features
Transfer of ownership
- Last asking price
- € 195,000 kosten koper
- Asking price per m²
- € 2,671
- Service charges
- € 136 per month
- Status
- Sold
- VVE (Owners Association) contribution
- € 135.88 per month
Construction
- Type apartment
- Apartment with shared street entrance
- Building type
- Resale property
- Year of construction
- 1965
- Type of roof
- Flat roof
Surface areas and volume
- Areas
- Living area
- 73 m²
- Exterior space attached to the building
- 4 m²
- External storage space
- 18 m²
- Volume in cubic meters
- 245 m³
Layout
- Number of rooms
- 4 rooms (2 bedrooms)
- Number of bath rooms
- 1 bathroom and 1 separate toilet
- Bathroom facilities
- Shower and sink
- Number of stories
- 1 story
- Located at
- 3rd floor
Energy
- Energy label
- Insulation
- Partly double glazed
- Hot water
- Electrical boiler (rental)
Cadastral data
- HENGELO OVERIJSSEL A 4785
- Cadastral map
- Ownership situation
- Full ownership
Exterior space
- Location
- In residential district
- Balcony/roof terrace
- Balcony present
Storage space
- Shed / storage
- Detached brick storage
Parking
- Type of parking facilities
- Public parking
VVE (Owners Association) checklist
- Registration with KvK
- Yes
- Annual meeting
- Yes
- Periodic contribution
- Yes (€ 135.88 per month)
- Reserve fund present
- Yes
- Maintenance plan
- Yes
- Building insurance
- Yes
Photos 27
© 2001-2025 funda


























