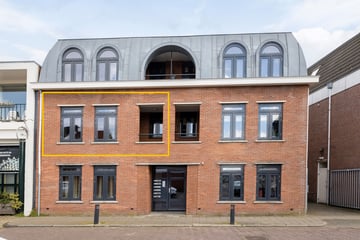
Description
Luxueus en stijlvol appartement gelegen in de gezellige stadskern van Hengelo! Het appartement beschikt over een ruime woonkamer, nette badkamer en keuken als ook twee slaapkamers. De gave uitstraling van het pand, loggia aan de voorzijde en de berging op de begane grond maken het geheel compleet!
Indeling
Ruime entree/hal v.v. de postbussen en meterkasten. Per trap is de eerste verdieping bereikbaar van waaruit het appartement te betreden is. De woonkamer die aan de voorzijde van het appartement is gelegen is voorzien van een houten vloer en biedt toegang tot een balkon die vrij uitzicht biedt. De nette keuken is beschikt over een combi oven, koelkast, vaatwasser en een vier pits gasfornuis met afzuigkap. Tevens is er vanuit de keuken toegang tot extra bergruimte waar de Remeha CV ketel (2006, eigendom) en de witgoedaansluitingen zijn gesitueerd. Beide slaapkamers beschikken over een frans balkon, vloerbedekking en de grote slaapkamer over een airco. De nette badkamer is voorzien van een inloopdouche, ligbad en een wastafel.
Balkon
Aan de voorzijde van het appartement is een loggia gesitueerd en aan de achterzijde twee 'Franse' balkonnen!
Bijzonderheden
- Bouwjaar: 2006
- Woonoppervlakte: 66 m2
- Appartement op de 1e verdieping
- Ruime woonkamer met balkon
- Nette keuken met diverse inbouwapparatuur
- Handige bijkeuken
- Twee slaapkamers
- Intercom systeem v.v. camera
- V.v. Energielabel A
- Handige eigen berging aan de achterzijde van het complex
- Gelegen in het centrum van Hengelo
- Aanvaarding in overleg
- Bij koop is een waarborgsom/bankgarantie vereist van 10% van de koopsom
Features
Transfer of ownership
- Last asking price
- € 285,000 kosten koper
- Asking price per m²
- € 4,318
- Status
- Sold
Construction
- Type apartment
- Upstairs apartment (apartment)
- Building type
- Resale property
- Year of construction
- 2006
- Type of roof
- Combination roof covered with asphalt roofing
- Quality marks
- Energie Prestatie Advies
Surface areas and volume
- Areas
- Living area
- 66 m²
- Exterior space attached to the building
- 4 m²
- External storage space
- 3 m²
- Volume in cubic meters
- 220 m³
Layout
- Number of rooms
- 3 rooms (2 bedrooms)
- Number of bath rooms
- 1 bathroom and 1 separate toilet
- Bathroom facilities
- Walk-in shower, bath, and sink
- Number of stories
- 1 story
- Located at
- 2nd floor
- Facilities
- Air conditioning, french balcony, optical fibre, and mechanical ventilation
Energy
- Energy label
- Insulation
- Roof insulation, double glazing, insulated walls, floor insulation and completely insulated
- Heating
- CH boiler
- Hot water
- CH boiler
- CH boiler
- Remeha (gas-fired combination boiler from 2006, in ownership)
Cadastral data
- HENGELO (O) O 5137
- Cadastral map
Exterior space
- Location
- In centre
- Balcony/roof garden
- French balcony present
Storage space
- Shed / storage
- Storage box
Parking
- Type of parking facilities
- Public parking
VVE (Owners Association) checklist
- Registration with KvK
- Yes
- Annual meeting
- Yes
- Periodic contribution
- Yes
- Reserve fund present
- Yes
- Maintenance plan
- No
- Building insurance
- Yes
Photos 36
© 2001-2024 funda



































