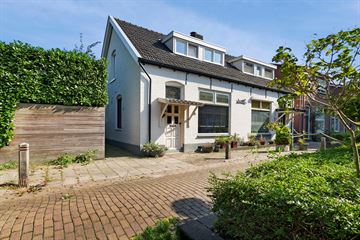
Description
Deze charmante twee-onder-een-kapwoning is gelegen op een uiterst gewilde, kindvriendelijke locatie nabij het centrum van Hengelo en beschikt nog over authentieke details, zoals glas in lood ramen in de woonkamer. Daarnaast beschikt de woning over een sfeervolle gashaard, ruime keuken van alle gemakken voorzien, achterom, carport aan de achterzijde van de woning en een royale, onderhoudsarme tuin met serre en tuinhuis!
Indeling:
Begane grond:
Via de entree komt u in de hal met trapkast waar zich de meterkast, toilet met fontein, garderobe en de trapopgang bevinden. Daarna bevindt u zich in de sfeervolle woonkamer met gashaard en parketvloer. Aan de achterkant van de woning bevindt zich de dichte keuken welke is voorzien van verschillende inbouwapparatuur: keramische kookplaat, oven, vaatwasser, RVS afzuigkap en koelkast. Aan de achterkant van de woning bevindt zich de badkamer, welke is voorzien van een wastafel met meubel, douche en radiator.
Eerste verdieping:
Als u naar boven loopt, bevindt u zich op de overloop met aangrenzend 2 slaapkamers (een derde slaapkamer is mogelijk) met 2 keer een dakkapel, dakraam en vaste kasten.
Tweede verdieping:
Via een vlizo trap bereikt u de tweede verdieping die bestaat uit bergruimte.
Parkeermogelijkheden:
De woning is gelegen aan een weg voor eenrichtingsverkeer. Daarnaast zijn er in de nabije omgeving openbare en gratis parkeermogelijkheden.
Bijzonderheden:
* Bouwjaar 1909
* Woonoppervlakte 85 m²
* Perceeloppervlakte 312 m²
* Inhoud woning 352 m³
* De woning is gelegen op korte afstand van het centrum van Hengelo
* Grotendeels dubbel glas en voorzetramen
* De woning beschikt over 7 zonnepanelen (2023) met garantie
* Gedeeltelijk kunststofkozijnen met draaikiep systeem
* CV-ketel Intergas uit 2018 (eigendom)
* Mogelijkheid voor derde slaapkamer
* Vrijstaande berging van hout met Electra aansluiting
* Carport met elektrische overheaddeur
* In de koopakte zal een 10% waarborgsom of bankgarantie worden opgenomen
* Aanvaarding in overleg, maar is op korte termijn mogelijk
Features
Transfer of ownership
- Last asking price
- € 265,000 kosten koper
- Asking price per m²
- € 3,118
- Status
- Sold
Construction
- Kind of house
- Single-family home, double house
- Building type
- Resale property
- Year of construction
- 1909
- Type of roof
- Gable roof covered with roof tiles
Surface areas and volume
- Areas
- Living area
- 85 m²
- Exterior space attached to the building
- 1 m²
- External storage space
- 20 m²
- Plot size
- 312 m²
- Volume in cubic meters
- 352 m³
Layout
- Number of rooms
- 3 rooms (2 bedrooms)
- Number of bath rooms
- 1 separate toilet
- Number of stories
- 3 stories
- Facilities
- Skylight, passive ventilation system, and solar panels
Energy
- Energy label
- Insulation
- Roof insulation and mostly double glazed
- Heating
- CH boiler
- Hot water
- CH boiler
- CH boiler
- Intergas (gas-fired combination boiler from 2020, in ownership)
Cadastral data
- HENGELO OVERIJSSEL B 8855
- Cadastral map
- Area
- 312 m²
- Ownership situation
- Full ownership
Exterior space
- Location
- Alongside a quiet road and in residential district
- Garden
- Back garden
- Back garden
- 202 m² (32.00 metre deep and 6.30 metre wide)
- Garden location
- Located at the northeast with rear access
Storage space
- Shed / storage
- Attached brick storage
- Facilities
- Heating
Garage
- Type of garage
- Carport
Photos 35
© 2001-2024 funda


































