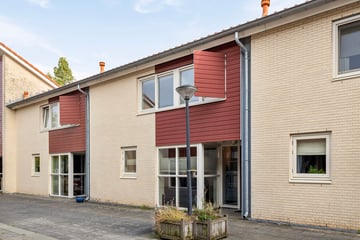
Description
Een prachtige middenwoning (795 m3 inhoud!), gelegen nabij het stadscentrum in een kindvriendelijke autovrije straat! Onder deze moderne woning bevindt zich een royale kelder met bar-/ loungegedeelte en daarnaast een was-/bergruimte. In de centrale gezamenlijke parkeerkelder bevinden zich twee privé parkeerplaatsen.
Indeling:
Begane grond:
Via de entree komt u in de hal waar zich de meterkast, toilet met fonteintje, trapopgang naar boven en trap naar de grote kelder bevinden. Daarna bevindt u zich in de royale woonkamer (7,60 m breed) grotendeels voorzien van een laminaatvloer, houtkachel en veel natuurlijk lichtinval door de grote ramenpartij, met openslaande tuindeuren, aan de achterkant van de woning. Aan de voorkant van de woning bevindt zich de open keuken welke is voorzien van verschillende inbouwapparatuur; gaskookplaat, combi-magnetron, vaatwasser, RVS afzuigkap en koelkast. Het keukenblad is van composiet en de keukenvloer is voorzien van plavuizen.
Eerste verdieping:
Als u naar boven loopt, bevindt u zich op de overloop met aangrenzend drie royale slaapkamers, waarvan één met dakkapel en een badkamer. De nette badkamer is voorzien van een ligbad, douchehoek, tweede toilet, designradiator en dubbele wastafel.
Tuin:
Verzorgde achtertuin met twee zitmogelijkheden, tuinhuisje, achterom en gelegen op het zuid/oosten.
Bijzonderheden:
- Bouwjaar 2004
- Inhoud maar liefst 795 m3
- Perceeloppervlakte 162 m2
- Remeha HR CV-ketel uit 2009 (eigendom)
- Dak-, vloer- en muurisolatie en HR++ beglazing
- 14 zonnepanelen
- Energielabel A+
- Draaikiep ramen
- Kelder is voorzien van een bar en aparte wasruimte/bergruimte
- Twee parkeerplekken in de parkeergarage
- Ideale ligging ten opzichte van centrum, winkels, station, scholen en overige voorzieningen
- VVE bijdrage € 50,- per maand voor de parkeergarage
- In de koopakte zal een 10% waarborgsom of bankgarantie worden opgenomen
- Aanvaarding in overleg.
Features
Transfer of ownership
- Last asking price
- € 375,000 kosten koper
- Asking price per m²
- € 1,667
- Status
- Sold
Construction
- Kind of house
- Single-family home, row house
- Building type
- Resale property
- Year of construction
- 2004
- Type of roof
- Shed roof covered with roof tiles
Surface areas and volume
- Areas
- Living area
- 225 m²
- Exterior space attached to the building
- 3 m²
- External storage space
- 6 m²
- Plot size
- 162 m²
- Volume in cubic meters
- 795 m³
Layout
- Number of rooms
- 5 rooms (3 bedrooms)
- Number of bath rooms
- 1 bathroom
- Bathroom facilities
- Shower, double sink, bath, and toilet
- Number of stories
- 2 stories
- Facilities
- Skylight, optical fibre, mechanical ventilation, TV via cable, and solar panels
Energy
- Energy label
- Insulation
- Roof insulation, energy efficient window, insulated walls and floor insulation
- Heating
- CH boiler
- Hot water
- CH boiler
- CH boiler
- Remeha (gas-fired combination boiler from 2004, in ownership)
Cadastral data
- HENGELO OVERIJSSEL L 1735
- Cadastral map
- Area
- 162 m²
- Ownership situation
- Full ownership
Exterior space
- Location
- Alongside a quiet road and in residential district
- Garden
- Back garden
- Back garden
- 46 m² (6.50 metre deep and 7.00 metre wide)
- Garden location
- Located at the southeast
Storage space
- Shed / storage
- Built-in
- Facilities
- Electricity and running water
- Insulation
- Completely insulated
Garage
- Type of garage
- Underground parking, parking place and basement
- Capacity
- 2 cars
- Facilities
- Electrical door, electricity and running water
Parking
- Type of parking facilities
- Parking garage
Photos 27
© 2001-2025 funda


























