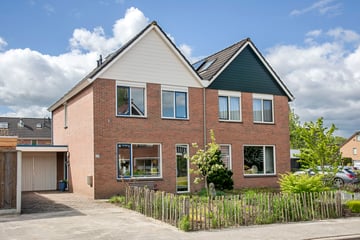
Description
Op uitstekende locatie in de wijk Hasseler Es ligt deze verzorgde 2-onder-1-kapwoning.
Een huis waar de bewoners al 32 jaar met veel plezier hebben gewoond en waar ze ook hun eigen touch aan hebben gegeven. Deze fraaie twee-onder-een-kapwoning, type eigenkapper, heeft een garage, carport en ruime oprit. Zowel de voor -alsook de achtertuin zijn zeer verzorgd. De woning beschikt over vier ruime slaapkamers en een heerlijke achtertuin die je veel privacy verschaft; er is veel variatie in groen, bloemen en zitgelegenheden.
De locatie:
Johan Kaartstraat 20 ligt in een kindvriendelijke buurt met relatief veel gezinnen. In de directe omgeving zijn er diverse (basis)scholen, groen- en speelvoorzieningen, en er is een groot winkelcentrum aanwezig. Gesitueerd op fietsafstand van het centrum van Hengelo. Daarnaast is de dichtstbijzijnde uitvalsweg in de nabije omgeving op slechts 2 minuten rijden.
Makelaar aan het woord: "In deze woning komen wooncomfort en gemak samen in deze hele fijne buurt." Wees welkom om met mij deze sfeervolle, kleurrijke woning te komen bekijken.
Indeling
Begane grond: Entree/hal, meterkast, toilet met fonteintje, Ruime lichte woonkamer door grote raampartijen, eetkamer, moderne keuken voorzien van natuursteenblad,4 pits gaskookplaat, Quooker, koelkast, combi oven/magnetron, bijkeuken met inbouwkast en doorgang naar garage en achtertuin.
Eerste verdieping: overloop met trapopgang naar tweede verdieping, 3 ruime slaapkamers, badkamer met ligbad, douche, dubbele wastafel en wandcloset.
Tweede verdieping: Ruime zolder voorzien van 1 afgesloten slaapkamer met wasmeubel en een Velux dakraam. Aan de andere zijde van de zolder is er voldoende ruimte beschikbaar voor opslag, met de mogelijkheid om deze te gebruiken als een werkruimte/sportkamer.
Bouwkundig gekeurd: volledig op de hoogte.
Van deze woning hebben wij alvast een bouwkundig rapport laten opstellen.
Hierdoor ben je meteen zo volledig mogelijk geïnformeerd over de staat van deze woning. Handig toch?!
Nog interessant om te weten:
Bouwjaar: 1984
Perceeloppervlakte: 257 m2
Woonoppervlakte: 106 m2 (plus 10m2 slaapkamer tweede verdieping)
Inhoud: 494 m3
Isolatie: dakisolatie, muurisolatie, vloerisolatie, dubbelglas (volledig geïsoleerd)
Energielabel: C
Cv-installatie: intergas 2021 in eigendom
De tekeningen, maten, oppervlakte en inhoud zijn indicatief, hieraan kunnen geen rechten worden ontleend.
In de koopakte wordt een 10% waarborgsom of bankgarantie opgenomen.
Features
Transfer of ownership
- Last asking price
- € 365,000 kosten koper
- Asking price per m²
- € 3,443
- Status
- Sold
Construction
- Kind of house
- Single-family home, double house
- Building type
- Resale property
- Year of construction
- 1984
- Specific
- Partly furnished with carpets and curtains
- Type of roof
- Gable roof covered with roof tiles
- Quality marks
- Bouwkundige Keuring
Surface areas and volume
- Areas
- Living area
- 106 m²
- Other space inside the building
- 42 m²
- Exterior space attached to the building
- 5 m²
- Plot size
- 257 m²
- Volume in cubic meters
- 494 m³
Layout
- Number of rooms
- 6 rooms (4 bedrooms)
- Number of bath rooms
- 1 bathroom and 1 separate toilet
- Bathroom facilities
- Shower, double sink, bath, toilet, and whirlpool
- Number of stories
- 3 stories
- Facilities
- Skylight, optical fibre, mechanical ventilation, passive ventilation system, rolldown shutters, and TV via cable
Energy
- Energy label
- Insulation
- Roof insulation, double glazing, energy efficient window, insulated walls and floor insulation
- Heating
- CH boiler, hot air heating and heat recovery unit
- Hot water
- CH boiler
- CH boiler
- Intergas (gas-fired combination boiler from 2021, in ownership)
Cadastral data
- HENGELO OVERIJSSEL T 3881
- Cadastral map
- Area
- 214 m²
- Ownership situation
- Full ownership
- HENGELO OVERIJSSEL T 8430
- Cadastral map
- Area
- 43 m²
Exterior space
- Location
- In residential district and unobstructed view
- Garden
- Back garden and front garden
- Front garden
- 110 m² (11.00 metre deep and 10.00 metre wide)
- Garden location
- Located at the southwest
Garage
- Type of garage
- Attached brick garage and parking place
- Capacity
- 1 car
- Facilities
- Electricity and running water
- Insulation
- No insulation
Parking
- Type of parking facilities
- Parking on private property and public parking
Photos 33
© 2001-2025 funda
































