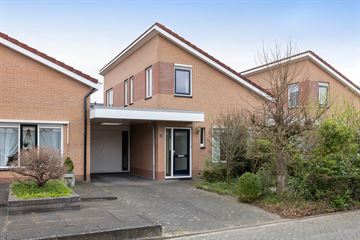This house on funda: https://www.funda.nl/en/detail/koop/verkocht/hengelo-ov/huis-lyonstraat-12/43424640/

Description
Bent u op zoek bent naar een woning, waarbij slapen en baden op de begane grond mogelijk is?
Dan is dit uw kans!
Met drie royale slaapkamers, twee badkamers, een tuingerichte woonkamer en een zonnige tuin is deze woning voor iedere koper eigenlijk wel geschikt.
Deze semi-bungalow met berging, carport en parkeergelegenheid op eigen terrein, is gelegen in een rustige woonomgeving.
De woning heeft een speels indeling en is gelegen op een uitstekende locatie, op korte afstand van het wijk-/winkelcentrum, buitengebied en openbare voorzieningen in de geliefde woonwijk "Vossenbelt".
Indeling:
Begane grond:
Entree, hal, toilet met fontein, meterkast en trapopgang, tuingerichte woonkamer met veel lichtinval en schuifpui naar terras/tuin, voorraadkast, halfopen keuken voorzien van diverse inbouwapparatuur, tussenportaal, ruime slaapkamer, badkamer v.v douche, wastafel meubel en vrijhangend toilet, ruime berging met aansluiting voor wasapparatuur en cv-opstelling.
Eerste verdieping:
Overloop, twee ruime slaapkamers met bergruimte, tweede badkamer voorzien van ligbad en vaste wastafel.
Bijzonderheden:
* Bouwjaar 1997;
* Perceel oppervlakte 332 m²;
* Inhoud: 485 m³;
* Woonoppervlakte: 120 m²;
* Woning is volledig geïsoleerd, v.v. dak-/muur-vloerisolatie en isolerende beglazing;
* Warm water en verwarming middels Remeha Hr-combiketel, bouwjaar 2016, eigendom;
* Begane grond is gedeeltelijk voorzien van vloerverwarming;
* Aluminium schuifpui naar het terras;
* Zonnige tuin gelegen op het zuid-oosten met houten tuinhuis/berging;
* Parkeren op eigen terrein met carport en een inpandige berging/garage;
* Gelegen op loopafstand van winkel-/wijkcentrum, sportvoorzieningen en nabij aansluiting A1;
* In de koopakte zal een 10% waarborgsom of bankgarantie worden opgenomen.
Features
Transfer of ownership
- Last asking price
- € 400,000 kosten koper
- Asking price per m²
- € 3,333
- Status
- Sold
Construction
- Kind of house
- Single-family home, semi-detached residential property
- Building type
- Resale property
- Year of construction
- 1997
- Type of roof
- Shed roof covered with roof tiles
Surface areas and volume
- Areas
- Living area
- 120 m²
- Other space inside the building
- 11 m²
- Exterior space attached to the building
- 15 m²
- Plot size
- 332 m²
- Volume in cubic meters
- 485 m³
Layout
- Number of rooms
- 4 rooms (3 bedrooms)
- Number of bath rooms
- 2 bathrooms and 1 separate toilet
- Bathroom facilities
- Shower, toilet, 2 sinks, and bath
- Number of stories
- 2 stories
- Facilities
- Mechanical ventilation
Energy
- Energy label
- Insulation
- Roof insulation, double glazing, insulated walls and floor insulation
- Heating
- CH boiler and partial floor heating
- Hot water
- CH boiler
- CH boiler
- Remeha (gas-fired combination boiler from 2016, in ownership)
Cadastral data
- HENGELO U 1385
- Cadastral map
- Area
- 332 m²
- Ownership situation
- Full ownership
Exterior space
- Location
- Alongside a quiet road and in residential district
- Garden
- Back garden and front garden
- Back garden
- 164 m² (2.00 metre deep and 82.00 metre wide)
- Garden location
- Located at the southeast
Storage space
- Shed / storage
- Built-in
Garage
- Type of garage
- Carport
Parking
- Type of parking facilities
- Parking on private property
Photos 33
© 2001-2024 funda
































