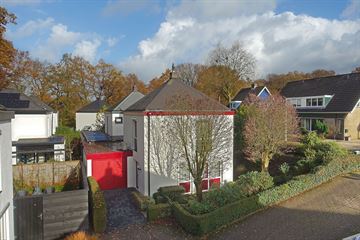
Description
Vrijstaand woonhuis met geschakelde garage gelegen op een prachtige groene plek.
Wij bieden deze leuke woning aan, gelegen aan de rand van de woonwijk op een wel hele groene locatie. De ligging en uitstraling van deze woning geven je haast het gevoel dat je op vakantie bent. De knusse achtertuin -zuidwest gelegen- biedt veel privacy.
Op warme dagen blijft deze woning heerlijk koel door de airco op de benedenverdieping en in de grootste slaapkamer.
Je moet nog wel even de mouwen opstropen om van deze woning binnen ook een pareltje te maken.
De locatie:
De woning is gelegen aan de rand van de geliefde woonwijk Hasseler Es met al haar voorzieningen en het grote winkelcentrum "Hasselo". Het buitengebied is ook letterlijk om de hoek met vele leuke wandelpaden en op de fiets bereik je snel het Lonnekermeer, Hulsbeek en Hof Espelo waar het heerlijk recreëren is. Met de auto ben je in letterlijk enkele tellen op de A1.
Makelaar aan het woord: Willen wonen op een prachtig groene locatie? Voel je welkom deze woning te komen bezichtigen.
Indeling:
Begane grond: entree/hal met trapopgang naar eerste verdieping, meterkast, toilet, ruime woonkamer met veel lichtinval, keuken met wasmachineaansluiting, aangebouwde stenen garage voorzien van elektra.
Eerste verdieping: overloop, 3 slaapkamers, badkamer met douche, toilet en wastafel, CV ruimte.
Tweede verdieping: door vlizotrap te bereiken bergzolder.
Tuin: beschut, zuidwest gelegen
Bouwkundig gekeurd: dan ben je volledig op de hoogte!
Van deze woning hebben wij alvast een bouwtechnisch rapport laten opstellen. Hierdoor ben je meteen zo volledig mogelijk geïnformeerd over de staat van deze woning. Handig toch?!
Nog interessant om te weten:
- Bouwjaar: 1984
- Perceeloppervlakte: 314 m2 (waarvan 93 m2 een deelperceel is)
- Woonoppervlakte: 82 m2
- Inhoud: 381 m3
- CV: Remeha Calenta 2016 eigendom
- Isolatie: dakisolatie gevelisolatie - dubbele beglazing - begane grond vloer isolatie.
- Airco units aanwezig op slaapkamer verdieping rechtsvoor en kamers - keuken begane grond.
- kunststof kozijnen
- De tekeningen, maten, oppervlakte en inhoud zijn indicatief, hieraan kunnen geen rechten worden ontleend.
- In de koopakte zal een 10% waarborgsom of bankgarantie worden opgenomen.
Features
Transfer of ownership
- Last asking price
- € 285,000 kosten koper
- Asking price per m²
- € 3,476
- Status
- Sold
Construction
- Kind of house
- Single-family home, semi-detached residential property
- Building type
- Resale property
- Year of construction
- 1984
- Specific
- Partly furnished with carpets and curtains
- Type of roof
- Hipped roof
- Quality marks
- Bouwkundige Keuring
Surface areas and volume
- Areas
- Living area
- 82 m²
- Other space inside the building
- 24 m²
- Plot size
- 314 m²
- Volume in cubic meters
- 381 m³
Layout
- Number of rooms
- 4 rooms (3 bedrooms)
- Number of bath rooms
- 1 bathroom and 1 separate toilet
- Bathroom facilities
- Shower, toilet, and sink
- Number of stories
- 3 stories
- Facilities
- Air conditioning, optical fibre, mechanical ventilation, passive ventilation system, and TV via cable
Energy
- Energy label
- Insulation
- Roof insulation, double glazing, energy efficient window, insulated walls, floor insulation and completely insulated
- Heating
- CH boiler
- Hot water
- CH boiler
- CH boiler
- Remeha Calenta (gas-fired combination boiler from 2016, in ownership)
Cadastral data
- HENGELO OVERIJSSEL T 3769
- Cadastral map
- Area
- 221 m²
- Ownership situation
- Full ownership
- HENGELO OVERIJSSEL T 3768
- Cadastral map
- Area
- 93 m² (part of parcel)
Exterior space
- Location
- Alongside a quiet road, sheltered location, in wooded surroundings and in residential district
- Garden
- Back garden, front garden and side garden
- Back garden
- 15 m² (3.00 metre deep and 5.00 metre wide)
- Garden location
- Located at the southwest with rear access
Garage
- Type of garage
- Attached brick garage
- Capacity
- 1 car
- Facilities
- Electricity
- Insulation
- No insulation
Parking
- Type of parking facilities
- Parking on private property and public parking
Photos 38
© 2001-2024 funda





































