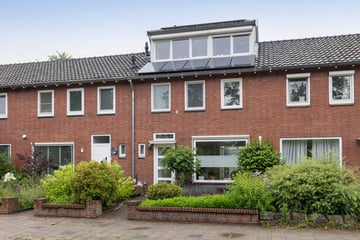
Description
Op loopafstand van het centrum van Hengelo ligt deze keurig nette, goed onderhouden en uitgebouwde tussenwoning met twee bergingen én garage.
De woning is uitstekend geïsoleerd (energielabel A), biedt verassend veel ruimte en beschikt onder andere over heerlijke woonkamer, uitgebouwde woonkamer, serre, 4 slaapkamers, twee riante dakkapellen op zolder en een eigen garage.
Alle benodigdheden voor heerlijk onbezorgd wooncomfort zijn hier aanwezig. Zie jij jezelf hier wonen? Neem dan contact met ons op voor een vrijblijvende bezichtiging.
Indeling:
Begane grond:
Entree, hal, modern toiletruimte met vrijhangend toilet en fontein, kelder en trapopgang, lichte woonkamer met uitgebouwde eetkamer en serre, moderne half-open keuken voorzien van diverse inbouwapparatuur, achterportaal met vaste kast en toegang tot de overkapping, twee stenen bergingen.
Eerste verdieping:
Overloop, twee slaapkamers beide voorzien van vaste kast, separaat toilet, badkamer voorzien van ligbad, douche en vaste wastafel.
Tweede verdieping:
Middels vaste trap bereikbaar ruime tweede etage, overloop en twee slaapkamers, deze verdieping is zowel aan de voor- als achterzijde voorzien van een riante dakkapel.
Bijzonderheden:
* Bouwjaar 1958;
* Woonoppervlakte 110 m²;
* Perceelgrootte 154 m²;
* Inhoud woonhuis 475 m³;
* Energielabel A;
* Woning is volledig geïsoleerd;
* Vloerisolatie Tonzon 2018, muurisolatie 2013;
* Woning is voorzien van 17 zonnepanelen (9x 250Wp / 6x 305 Wp / 2x 435 Wp);
* Airconditioning aanwezig op de begane grond en zolder;
* Grotendeels voorzien van kunststof deuren en kozijnen;
* Meterkast vernieuwd in 2023;
* Dakgoten voor- en achterzijde vernieuwd in 2015;
* Woning is in 2008 aan de achterzijde uitgebouwd (serre en overkapping);
* Keuken voorzien van inductie kookplaat, afzuigkap, combi-oven/magnetron, koelkast, vaatwasser en close-in boiler;
* Eigen garage via de achterzijde bereikbaar;
* Perfecte ligging ten opzichte van het centrum, winkels, restaurants, scholen en station;
* In de koopakte zal een 10% waarborgsom of bankgarantie worden opgenomen.
Features
Transfer of ownership
- Last asking price
- € 325,000 kosten koper
- Asking price per m²
- € 2,955
- Status
- Sold
Construction
- Kind of house
- Single-family home, row house
- Building type
- Resale property
- Year of construction
- 1958
- Type of roof
- Gable roof covered with roof tiles
Surface areas and volume
- Areas
- Living area
- 110 m²
- Other space inside the building
- 24 m²
- External storage space
- 21 m²
- Plot size
- 590 m²
- Volume in cubic meters
- 475 m³
Layout
- Number of rooms
- 5 rooms (4 bedrooms)
- Number of bath rooms
- 1 bathroom and 2 separate toilets
- Bathroom facilities
- Shower, walk-in shower, and bath
- Number of stories
- 3 stories
Energy
- Energy label
- Insulation
- Roof insulation, double glazing, energy efficient window, insulated walls and floor insulation
- Heating
- CH boiler
- Hot water
- CH boiler
- CH boiler
- Intergas Kompact HRE CW4 (gas-fired combination boiler from 2024, in ownership)
Cadastral data
- HENGELO B 10480
- Cadastral map
- Area
- 138 m²
- Ownership situation
- Full ownership
- HENGELO B 10535
- Cadastral map
- Area
- 436 m² (part of parcel)
- Ownership situation
- Held in common ownership
- HENGELO B 10538
- Cadastral map
- Area
- 16 m²
- Ownership situation
- Full ownership
Exterior space
- Location
- Alongside a quiet road and in residential district
- Garden
- Back garden and front garden
- Back garden
- 44 m² (8.00 metre deep and 5.50 metre wide)
- Garden location
- Located at the northwest with rear access
Storage space
- Shed / storage
- Attached brick storage
- Insulation
- Roof insulation, double glazing, insulated walls and floor insulation
Garage
- Type of garage
- Detached brick garage
- Capacity
- 1 car
Parking
- Type of parking facilities
- Parking on private property and public parking
Photos 36
© 2001-2025 funda



































