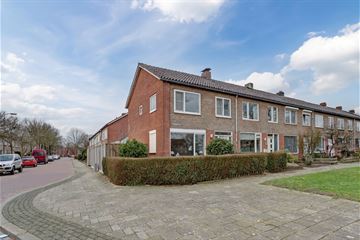
Description
STERRENSTRAAT 1 HENGELO
Wonen op een mooie, rustige plek in een verrassend royaal half-vrijstaand woonhuis met garage, verwarmde veranda/serre, en een prachtig vrij uitzicht? Je vindt dit allemaal aan de Sterrenstraat 1. De woning is kwalitatief goed afgewerkt, voorzien van kunststof kozijnen en fraai geïntegreerde rolluiken.
De ligging is optimaal met alle stadsvoorzieningen in de nabijheid: diverse winkels, wijkcentrum De Sterrentuin, sportvoorzieningen en het Twentebad. Ook het stadscentrum en de uitvalswegen zijn binnen enkele autominuten te bereiken.
Bouwjaar: 1963 Perceel: 196 M2 Woonoppervlak: 107 M2 Inhoud: 495 M3
Wij hebben een PDF en een fraaie prospectus op aanvraag beschikbaar.
BEGANE GROND: Entree, hal, garderobe, toilet, ruime lichte en sfeervolle woonkamer, half-open woonkeuken met inbouwapparatuur, serre/veranda met aansluitend een relaxruimte, bijkeuken en een binnendoor naar een ruime stenen garage met een elektrisch bedienbare deur.
EERSTE VERDIEPING: Overloop, drie slaapkamers, de grootste is voorzien van een royale inloopgarderobe met vaste kasten, badkamer met doucheruimte, wastafel en tweede toilet.
TWEEDE ETAGE: Vaste trap, vierde slaapkamer en bergruimten.
€ 237.500,-
BOUWTECHNISCHE KEURING OPTIONEEL
In de koopovereenkomst zullen de navolgende zaken worden opgenomen:
- Schriftelijkheidsvereiste: partijen zijn pas gebonden niet eerder dan dat er een schriftelijke koopovereenkomst is getekend door partijen.
- Ouderdomsclausule.
- Het stellen van een bankgarantie/waarborgsom ter grootte van 10% van de koopsom.
Features
Transfer of ownership
- Last asking price
- € 237,500 kosten koper
- Asking price per m²
- € 2,220
- Status
- Sold
Construction
- Kind of house
- Single-family home, corner house
- Building type
- Resale property
- Year of construction
- 1963
- Specific
- Partly furnished with carpets and curtains
- Type of roof
- Gable roof
Surface areas and volume
- Areas
- Living area
- 107 m²
- Other space inside the building
- 26 m²
- Exterior space attached to the building
- 17 m²
- Plot size
- 196 m²
- Volume in cubic meters
- 495 m³
Layout
- Number of rooms
- 7 rooms (4 bedrooms)
- Number of bath rooms
- 1 bathroom and 1 separate toilet
- Bathroom facilities
- Walk-in shower, toilet, and sink
- Number of stories
- 3 stories
- Facilities
- Outdoor awning, mechanical ventilation, rolldown shutters, sliding door, and TV via cable
Energy
- Energy label
- Insulation
- Roof insulation, double glazing and insulated walls
- Heating
- CH boiler
- Hot water
- CH boiler
- CH boiler
- Remeha Calenta (gas-fired combination boiler from 2015, in ownership)
Cadastral data
- HENGELO P 1868
- Cadastral map
- Area
- 196 m²
- Ownership situation
- Full ownership
Exterior space
- Location
- Alongside a quiet road, sheltered location, in residential district and unobstructed view
- Garden
- Patio/atrium, front garden and sun terrace
- Patio/atrium
- 45 m² (3.00 metre deep and 15.00 metre wide)
- Garden location
- Located at the south with rear access
Storage space
- Shed / storage
- Attached brick storage
- Facilities
- Electricity and running water
Garage
- Type of garage
- Attached brick garage
- Capacity
- 1 car
- Facilities
- Electrical door, electricity and running water
Photos 39
© 2001-2024 funda






































