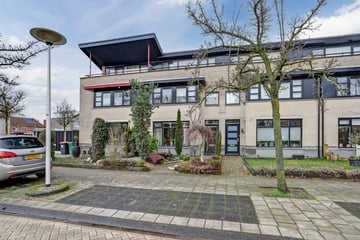
Description
Fantastisch gelegen op een rustige, kindvriendelijke plek aan de groene rand van de gewilde wijk De Vossenbelt met voor een prachtig vrij en groen uitzicht.
Verrassend ruim bemeten, functioneel ingedeelde EENSGEZINS-WONING met een royaal en zonnig dakterras (zuid), vier slaapkamers, een vrijstaande berging en een fraai aangelegde veel privacy biedende tuin. De gehele woning is zeer goed onderhouden en onder andere voorzien van een fraaie eiken vloeren, vernieuw sanitair, politiekeurmerk en een optimale isolatie. De huidige voorschotnota voor gas en elektra bedraagt slechts € 52,- per maand.
Bouwjaar: 1995. Perceel: 134 m2. Woonoppervlakte: 107 m2. Inhoud: 361 m3.
Wij hebben een PDF en een fraaie gedrukte prospectus voor u beschikbaar.
Indeling:
Begane grond: Entree, hal, garderobe, toilet, lichte sfeervolle woonkamer met een mooi en vrij uitzicht, berging en een keuken met granieten werkbladen en volledig inbouwapparatuur.
Eerste verdieping: Drie slaapkamers, badkamer (2013) met douchecabine, wastafelmeubel, bidet en wandcloset.
Tweede verdieping: Vaste trap, riante vierde slaapkamer/atelierruimte met vaste kastenwand, betegelde wasruimte en een verrassend royaal en zonnig dakterras op het zuiden met een prachtig zicht op het weusthagpark en de vijvers van Rientjes.
Vraagprijs: € 299.500,- kosten koper
BOUWTECHNISCHE KEURING OPTIONEEL
Features
Transfer of ownership
- Last asking price
- € 299,500 kosten koper
- Asking price per m²
- € 2,799
- Status
- Sold
Construction
- Kind of house
- Single-family home, row house
- Building type
- Resale property
- Year of construction
- 1995
- Specific
- Partly furnished with carpets and curtains
- Type of roof
- Gable roof
Surface areas and volume
- Areas
- Living area
- 107 m²
- Exterior space attached to the building
- 13 m²
- External storage space
- 9 m²
- Plot size
- 134 m²
- Volume in cubic meters
- 361 m³
Layout
- Number of rooms
- 7 rooms (4 bedrooms)
- Number of bath rooms
- 1 separate toilet
- Number of stories
- 3 stories
- Facilities
- Skylight, mechanical ventilation, and TV via cable
Energy
- Energy label
- Insulation
- Roof insulation, double glazing, insulated walls and floor insulation
- Heating
- CH boiler
- Hot water
- CH boiler
- CH boiler
- Combi CV (gas-fired combination boiler, in ownership)
Cadastral data
- HENGELO OV U 724
- Cadastral map
- Area
- 134 m²
- Ownership situation
- Full ownership
Exterior space
- Location
- Alongside a quiet road, sheltered location, in residential district and unobstructed view
- Garden
- Back garden and front garden
- Back garden
- 60 m² (10.00 metre deep and 6.00 metre wide)
- Garden location
- Located at the north with rear access
- Balcony/roof terrace
- Roof terrace present
Storage space
- Shed / storage
- Detached wooden storage
- Facilities
- Electricity
Photos 42
© 2001-2024 funda









































