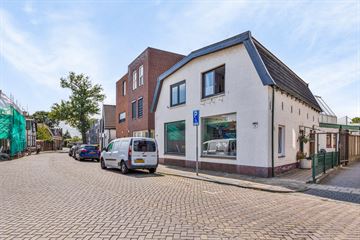
Description
Deze geweldige starters 2-onder-1-kap woning is gebouwd in de jaren 30. Gelegen op loopafstand van het centrum van Hengelo.
Middels de eigen achterom is de circa 12 meter diepe achtertuin te bereiken. hier is een ruime schuur achter in de tuin gesitueerd. Plafond woonkamer is verlaagd maar de originele hoogte is weer terug te halen
Het is mogelijk om voor de woning te parkeren, dit betreft parkeren in een blauwe zone. De woning ligt in de directe omgeving van uitvalswegen (A35), winkels, scholen en openbaar vervoer voorzieningen.
Begane grond
Entree/ hal, woonkamer, open keuken voorzien van diverse apparatuur te weten; combi-oven, inductiekookplaat, vaatwasser, koelkast en afzuigkap, bergruimte met aansluiting CV-ketel en opstelling wasmachine. Badkamer voorzien van douchehoek, wastafel en toilet
1e Verdieping
Overloop met ruime slaapkamer aan de voorzijde en een slaapkamer aan de achterzijde. Vanuit die slaapkamer een extra ruimte boven op de uitbouw.
Bijzonderheden:
• Woonoppervlakte: 95m²
• Perceel: 137m²
• Inhoud: 336m³
• Ruime schuur in de achtertuin
• In de koopovereenkomst zal een 10% waarborgsom of bankgarantie worden opgenomen.
Features
Transfer of ownership
- Last asking price
- € 225,000 kosten koper
- Asking price per m²
- € 2,368
- Status
- Sold
Construction
- Kind of house
- Single-family home, double house
- Building type
- Resale property
- Year of construction
- 1919
- Type of roof
- Mansard roof
Surface areas and volume
- Areas
- Living area
- 95 m²
- Exterior space attached to the building
- 2 m²
- External storage space
- 16 m²
- Plot size
- 137 m²
- Volume in cubic meters
- 336 m³
Layout
- Number of rooms
- 3 rooms (2 bedrooms)
- Number of bath rooms
- 1 bathroom
- Bathroom facilities
- Walk-in shower, toilet, and washstand
- Number of stories
- 2 stories
- Facilities
- Optical fibre, passive ventilation system, and TV via cable
Energy
- Energy label
- Insulation
- Double glazing and partly double glazed
- Heating
- CH boiler
- Hot water
- CH boiler
- CH boiler
- Gas-fired combination boiler, in ownership
Cadastral data
- HENGELO OVERIJSSEL O 3641
- Cadastral map
- Area
- 137 m²
- Ownership situation
- Full ownership
Exterior space
- Location
- Alongside a quiet road, in centre and in residential district
- Garden
- Back garden
- Back garden
- 48 m² (12.00 metre deep and 4.00 metre wide)
- Garden location
- Located at the northwest with rear access
Storage space
- Shed / storage
- Detached wooden storage
Parking
- Type of parking facilities
- Paid parking
Photos 33
© 2001-2024 funda
































