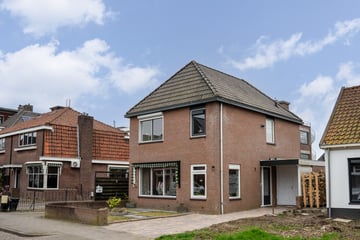
Description
Stap binnen in deze prachtige vrijstaande woning, strategisch gelegen op loopafstand van het bruisende centrum. Met zijn ruime interieur, vier slaapkamers, bijkeuken, garage en eigen oprit, biedt deze woning het toppunt van comfortabel wonen. Perfect gepositioneerd ten opzichte van het stadsleven, scholen, snelwegen en andere openbare voorzieningen.
Binnenkomend via de zijentree, wordt u verwelkomd in een moderne hal met een zwevend toilet en een elegante trapopgang. De lichte, L-vormige woonkamer straalt ruimtelijkheid uit, terwijl de open keuken (2018) is uitgerust met hoogwaardige apparatuur, waaronder een keramische kookplaat, afzuigkap, oven en vaatwasser, koelkast en vriezer. Een bijkeuken met wasmachineaansluiting leidt naar de garage en vanuit hier heeft u toegang tot de besloten tuin met achterom.
Op de eerste verdieping bevindt zich een overloop met cv-installatie, drie royale slaapkamers waarvan twee voorzien zijn van rolluiken, en een nette badkamer met ligbad, douche, toilet en wastafelmeubel. Een trap leidt naar de tweede verdieping, waar zich een vierde slaapkamer bevindt, deze verdieping biedt tevens ruim voldoende bergruimte.
Deze woning heeft enkele bijzondere kenmerken:
Bouwjaar: 1996
Inhoud: 486 m3
Woonoppervlakte: 140 m2
Perceel: 250 m2
Volledig geïsoleerd met energielabel B
CV HR-combiketel, bouwjaar 2008
Aanvaarding in overleg
In de koopakte zal een 10% waarborgsom of bankgarantie worden opgenomen.
Laat deze kans niet aan u voorbijgaan en maak van deze prachtige woning uw thuis!
Features
Transfer of ownership
- Last asking price
- € 425,000 kosten koper
- Asking price per m²
- € 3,195
- Original asking price
- € 435,000 kosten koper
- Status
- Sold
Construction
- Kind of house
- Single-family home, detached residential property
- Building type
- Resale property
- Year of construction
- 1996
- Type of roof
- Hipped roof covered with roof tiles
Surface areas and volume
- Areas
- Living area
- 133 m²
- Other space inside the building
- 16 m²
- Exterior space attached to the building
- 5 m²
- Plot size
- 250 m²
- Volume in cubic meters
- 541 m³
Layout
- Number of rooms
- 5 rooms (4 bedrooms)
- Number of bath rooms
- 1 bathroom and 1 separate toilet
- Bathroom facilities
- Shower, bath, and sink
- Number of stories
- 2 stories and an attic
- Facilities
- Optical fibre, mechanical ventilation, rolldown shutters, and TV via cable
Energy
- Energy label
- Insulation
- Roof insulation, insulated walls and floor insulation
- Heating
- CH boiler
- Hot water
- CH boiler
- CH boiler
- Remeha (gas-fired combination boiler from 2008, in ownership)
Cadastral data
- HENGELO OVERIJSSEL L 1578
- Cadastral map
- Area
- 250 m²
- Ownership situation
- Full ownership
Exterior space
- Garden
- Back garden and front garden
- Back garden
- 68 m² (7.60 metre deep and 8.90 metre wide)
- Garden location
- Located at the southeast with rear access
Garage
- Type of garage
- Attached brick garage
- Capacity
- 1 car
- Facilities
- Electricity
- Insulation
- No insulation
Parking
- Type of parking facilities
- Parking on private property
Photos 36
© 2001-2024 funda



































