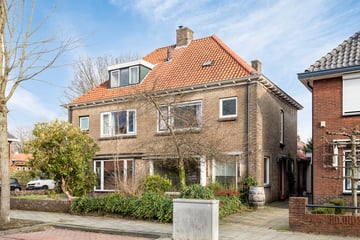
Description
Klussers opgelet! Op een goede locatie in een zeer geliefde jaren '30 woonwijk nabij het centrum ligt deze karakteristieke twee-onder-één-kap woning met stenen berging en diepe tuin. Daarnaast heeft deze woning een gunstige ligging ten opzichte van het centrum, winkelcentrum, scholen, station en de uitvalswegen A1/A35.
Indeling:
Begane grond:
Via de entree komt u in de hal waar zich de meterkast, kelder, het toilet en de trapopgang bevinden. Daarna heeft u toegang tot de ruime, lichte woonkamer en heeft u toegang tot de keuken. De keuken beschikt over een gaskookplaat met afzuigkap en een oven. Vanuit de keuken heeft u toegang tot de diepe achtertuin.
Eerste verdieping:
Als u naar boven loopt, bevindt u zich op de overloop, met lichtinval van een fraaie glas-in-lood-raam, met aangrenzend twee royale slaapkamers en een badkamer met douchehoek en wastafel.
Tweede verdieping:
Middels vaste trap bereikbaar tweede verdieping met overloop, dakkapel, wastafel en mogelijkheid voor een 3e slaapkamer.
Bijzonderheden:
* Bouwjaar 1947
* Woonoppervlakte 112 m²
* Oppervlakte overige inpandige ruimte 19 m²
* Perceeloppervlakte 218 m²
* Inhoud woonhuis 464 m³
* Gunstige ligging ten opzichte van het centrum, winkelcentrum, scholen, station en de uitvalswegen A1/A35.
* Verwarming middels CV-ketel (Atag, bouwjaar 2021)
* In de koopakte zal een 10% waarborgsom of bankgarantie worden opgenomen
* Aanvaarding in overleg
Features
Transfer of ownership
- Last asking price
- € 239,000 kosten koper
- Asking price per m²
- € 2,134
- Status
- Sold
Construction
- Kind of house
- Single-family home, double house
- Building type
- Resale property
- Year of construction
- 1947
- Type of roof
- Gable roof
Surface areas and volume
- Areas
- Living area
- 112 m²
- Other space inside the building
- 19 m²
- Plot size
- 218 m²
- Volume in cubic meters
- 464 m³
Layout
- Number of rooms
- 5 rooms (2 bedrooms)
- Number of bath rooms
- 1 bathroom
- Bathroom facilities
- Shower and sink
- Number of stories
- 3 stories
- Facilities
- Outdoor awning and passive ventilation system
Energy
- Energy label
- Insulation
- Roof insulation and partly double glazed
- Heating
- CH boiler
- Hot water
- CH boiler
- CH boiler
- Atag (gas-fired combination boiler from 2021, in ownership)
Cadastral data
- HENGELO OVERIJSSEL B 9444
- Cadastral map
- Area
- 218 m²
- Ownership situation
- Full ownership
Exterior space
- Location
- In residential district
- Garden
- Back garden and front garden
- Back garden
- 84 m² (14.00 metre deep and 6.00 metre wide)
- Garden location
- Located at the east with rear access
Storage space
- Shed / storage
- Detached brick storage
- Facilities
- Electricity
Parking
- Type of parking facilities
- Public parking
Photos 25
© 2001-2024 funda
























