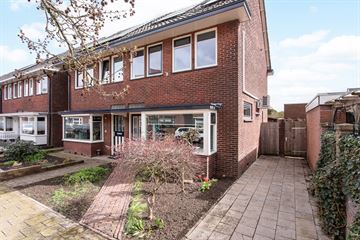This house on funda: https://www.funda.nl/en/detail/koop/verkocht/hengelo-ov/huis-zonstraat-61/43439422/

Description
In de karakteristieke wijk "Tuindorp-Zuid" aan een rustige en kindvriendelijke straat wordt deze sfeervolle twee-onder-één-kap erkerwoning te koop aangeboden. Enkele kenmerken van deze jaren dertig woning zijn de granieten vloer, lambrisering en schuifdeuren, waarbij het extra comfortabel wonen is door het energielabel B. De diepe tuin met gazon, tuinhuisje en ligging nabij het bruisende centrum van Hengelo op fietsafstand maakt deze woning tot een geliefde stek.
Kortom zeker een bezichtiging waard!
Begane grond: entree/hal met granieten vloer en trapopgang, knusse woonkamer met eiken parket vloer en erker, schuifdeur naar tuingerichte landelijke keuken voorzien van inbouwapparatuur, trapkast, halletje met vaste kast met wasmachineaansluiting, toilet met fontein en achteringang.
Eerste verdieping: overloop met vaste kasten, twee slaapkamers, badkamer met ligbad, inloopdouche, dubbele wastafel en 2de toilet, vaste trap naar.....
Tweede verdieping: riante zolderkamer (slaap/werkkamer) met grote dakkapel.
Features
Transfer of ownership
- Last asking price
- € 270,000 kosten koper
- Asking price per m²
- € 2,935
- Status
- Sold
Construction
- Kind of house
- Single-family home, double house
- Building type
- Resale property
- Year of construction
- 1939
- Type of roof
- Gable roof covered with roof tiles
Surface areas and volume
- Areas
- Living area
- 92 m²
- External storage space
- 10 m²
- Plot size
- 198 m²
- Volume in cubic meters
- 325 m³
Layout
- Number of rooms
- 4 rooms (3 bedrooms)
- Number of bath rooms
- 1 bathroom and 1 separate toilet
- Bathroom facilities
- Shower, double sink, bath, and toilet
- Number of stories
- 2 stories and an attic
- Facilities
- Air conditioning, passive ventilation system, and solar panels
Energy
- Energy label
- Insulation
- Roof insulation, partly double glazed and insulated walls
- Heating
- CH boiler
- Hot water
- CH boiler
- CH boiler
- Intergas (gas-fired combination boiler from 2015, in ownership)
Cadastral data
- HENGELO OVERIJSSEL K 1026
- Cadastral map
- Area
- 198 m²
- Ownership situation
- Full ownership
Exterior space
- Location
- Alongside a quiet road and in residential district
- Garden
- Back garden and front garden
- Back garden
- 100 m² (20.00 metre deep and 6.00 metre wide)
- Garden location
- Located at the southeast with rear access
Storage space
- Shed / storage
- Detached wooden storage
- Facilities
- Electricity
Parking
- Type of parking facilities
- Public parking
Photos 24
© 2001-2025 funda























