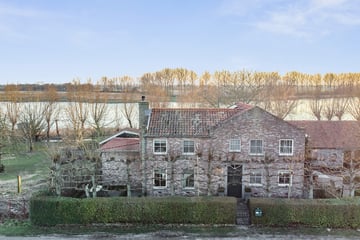
Description
Op deze prachtige plek, in het natura 2000 gebied net buiten Hengstdijk, ligt deze heerlijke woning met twee bijgebouwen op 8.620 m2 eigen grond. Het perceel grenst aan de achterzijde aan kreek de Vogel en aan de voorzijde kijk je uit over de akkers, hier heb je alle ruimte en vrijheid die je zoekt.
De woning is door de jaren heen uitgebouwd en gerenoveerd, en met een energielabel A woon je hier energiezuinig. Met vier slaapkamers en twee badkamers is dit een fijne gezinswoning met genoeg ruimte voor hobby's. Vanuit de riante woonkamer kijk je uit over het water van de vogel, dat gaat nooit vervelen.
indeling:
Via de voordeur betreed je de hal met vaste trap naar de verdieping en heb je toegang tot de kelder. Vanuit de hal kom je uit in de sfeervolle woonkeuken. Deze L-vormige keuken met natuurstenen werkblad, porseleinen spoelbak en 4-pits gaskooktoestel met grilplaat en twee ovens is een plaatje om te zien en verder uitgerust met een vaatwasser en afzuigkap. De vloer is voorzien van vloerverwarming en hier hangt verder een elektrische haard aan de muur. Via de schuifpui heb je hier directe toegang naar het achtergelegen terras en de houten deur geeft toegang tot de bijkeuken. In de bijkeuken hangt de cv-ketel en plaats voor het witgoed. Verder bevindt zich hier het toilet en zit hier de achterdeur.
De riante woonkamer staat in verbinding met de woonkeuken en de doorgang is voorzien van fraaie stalen schuifdeuren die in de muur verdwijnen. De prachtige op maat gemaakte kast in combinatie met de karakteristieke zandstenen schouw met houtkachel geven de woonkamer de sfeer die perfect past bij de woning. De twee grote raampartijen met een grote aluminium schuifpui zorgen voor een zee van licht en geven je het uitzicht op het water dat nooit gaat vervelen. Achter de woonkamer vind je het grote terras waartoe je directe toegang hebt via de schuifpuien.
verdieping:
Via de vaste trap bereik je de overloop met vier slaapkamers en twee badkamers. Links van de trap bevinden zich twee slaapkamers met ingebouwde kasten en een eigen overloop. De grote badkamer is uitgerust met een vrijstaand bad, dubbel wastafelmeubel en tweede toilet. De tweede badkamer bevat een ruime douche en wastafelmeubel. Alle ruimtes zijn smaakvol en met oog voor detail afgewerkt. Vanaf de overloop heb je via de vlizotrap toegang tot de bergzolder.
buiten:
Rondom de woning vind je drie terrassen en heb je dus altijd een fijne plek om te zitten. Wat dichter bij het water zit je heerlijk beschut onder de overkapping die aan drie zijden afgesloten is en daarachter een dierenverblijf/schuur. Het achtergelegen water is privébezit, maar je hebt de mogelijkheid daar van hen een visstek te huren. Verder vind je op het terrein nog twee grote bijgebouwen waaronder een grote boerenschuur en loods die met elkaar verbonden zijn. Ook staat er een stenen bijgebouw waar de huidige eigenaar een nieuwe muur omheen heeft gezet en die verder afgebouwd kan worden als garage of waar wellicht een gastenverblijf of praktijkruimte gerealiseerd kan worden. De woning is voorzien van 20 zonnepanelen die gehuurd worden. Rechts naast de woning heb je via een hek toegang tot het erf met ruime parkeermogelijkheden.
Features
Transfer of ownership
- Last asking price
- € 850,000 kosten koper
- Asking price per m²
- € 4,913
- Status
- Sold
Construction
- Kind of house
- Single-family home, detached residential property
- Building type
- Resale property
- Year of construction
- 1960
- Type of roof
- Gable roof covered with roof tiles
Surface areas and volume
- Areas
- Living area
- 173 m²
- Other space inside the building
- 6 m²
- External storage space
- 508 m²
- Plot size
- 8,620 m²
- Volume in cubic meters
- 618 m³
Layout
- Number of rooms
- 5 rooms (4 bedrooms)
- Number of bath rooms
- 2 bathrooms and 1 separate toilet
- Bathroom facilities
- Shower, 2 sinks, bath, and toilet
- Number of stories
- 2 stories
- Facilities
- Passive ventilation system, flue, sliding door, TV via cable, and solar panels
Energy
- Energy label
- Heating
- CH boiler, wood heater and partial floor heating
- Hot water
- CH boiler
- CH boiler
- Intergas (gas-fired combination boiler, to rent)
Cadastral data
- HONTENISSE P 881
- Cadastral map
- Area
- 8,620 m²
- Ownership situation
- Full ownership
Exterior space
- Location
- Alongside waterfront, outside the built-up area, rural and unobstructed view
- Garden
- Surrounded by garden
Storage space
- Shed / storage
- Detached brick storage
- Facilities
- Electricity
- Insulation
- No insulation
Garage
- Type of garage
- Detached brick garage
- Capacity
- 4 cars
- Facilities
- Electricity
- Insulation
- No insulation
Parking
- Type of parking facilities
- Parking on private property
Photos 82
© 2001-2025 funda

















































































