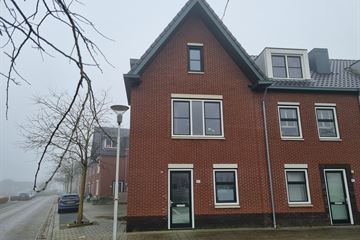
Description
INSTAPKLAAR 3-KAMERAPPARTEMENT (2017) OP DE BEGANE GROND MET BESLOTEN TUIN, EIGEN BERGING EN ENERGIELABEL A!
Starters opgelet, dit zou wel eens jouw woning kunnen zijn! Dit lichte appartement van ca. 62m2 is in 2017 opgeleverd en van alle moderne gemakken voorzien. De benedenwoning is keurig afgewerkt, beschikt over een eigen berging en een patio tuin (ca. 12m2) aan de achterzijde op het oosten.
De ligging is prettig, aan de rand van Hillegom met alle wenselijke voorzieningen op korte fietsafstand. Zo is NS-station Hillegom nog geen 10 minuten fietsen net als het dorpscentrum met diverse winkels, horeca en supermarkten. Het strand, Schiphol en steden als Haarlem en Leiden zijn binnen een half uur te bereiken.
Indeling:
Begane grond: entree, hal met meterkast, modern toilet met fonteintje en technische ruimte met opstelling c.v.-ketel en wasmachineaansluiting, ruime Z-vormige woonkamer (ca. 31m2) met open keuken voorzien van diverse inbouwapparatuur, openslaande deuren aan de achterzijde naar de tuin, slaapkamer aan de voorzijde met badkamer ensuite voorzien van douche en wastafel, 2e slaapkamer aan de achterzijde, achtertuin met eigen fietsenberging en achterom.
Algemeen:
- bouwjaar 2017;
- woonoppervlakte ca. 62m2, inhoud ca. 205m3;
- servicekosten ca. € 60,- per maand;
- volledig geïsoleerde benedenwoning, energielabel A;
- voldoende parkeerplaatsen;
- tuin (ca. 12m2) op het oosten met achterom;
- aanvaarding in overleg.
Features
Transfer of ownership
- Last asking price
- € 335,000 kosten koper
- Asking price per m²
- € 5,403
- Service charges
- € 60 per month
- Status
- Sold
Construction
- Type apartment
- Ground-floor apartment (apartment)
- Building type
- Resale property
- Year of construction
- 2017
- Accessibility
- Accessible for people with a disability and accessible for the elderly
- Specific
- Partly furnished with carpets and curtains
- Type of roof
- Combination roof covered with asphalt roofing and roof tiles
Surface areas and volume
- Areas
- Living area
- 62 m²
- External storage space
- 6 m²
- Volume in cubic meters
- 205 m³
Layout
- Number of rooms
- 3 rooms (2 bedrooms)
- Number of bath rooms
- 1 bathroom and 1 separate toilet
- Bathroom facilities
- Shower and washstand
- Number of stories
- 1 story
- Located at
- Ground floor
- Facilities
- Mechanical ventilation and TV via cable
Energy
- Energy label
- Insulation
- Completely insulated
- Heating
- CH boiler
- Hot water
- CH boiler
- CH boiler
- Intergas HRE (gas-fired combination boiler from 2016, in ownership)
Cadastral data
- HILLEGOM A 9372
- Cadastral map
- Ownership situation
- Full ownership
Exterior space
- Location
- In residential district and unobstructed view
- Garden
- Back garden
- Back garden
- 12 m² (3.75 metre deep and 3.20 metre wide)
- Garden location
- Located at the east with rear access
Storage space
- Shed / storage
- Attached wooden storage
- Facilities
- Electricity
- Insulation
- No insulation
Parking
- Type of parking facilities
- Public parking
VVE (Owners Association) checklist
- Registration with KvK
- Yes
- Annual meeting
- Yes
- Periodic contribution
- Yes
- Reserve fund present
- Yes
- Maintenance plan
- Yes
- Building insurance
- Yes
Photos 15
© 2001-2024 funda














