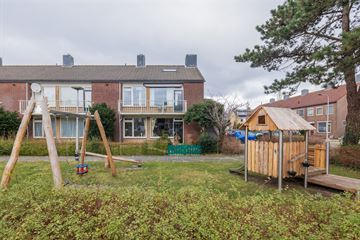
Description
Are you looking for a charming starter apartment with front and back gardens?
This wonderfully bright ground floor apartment comes with a modern kitchen and bathroom and is ready for immediate occupancy! The apartment is situated on the ground floor of a small apartment complex and features a sunny front and back garden, as well as an indoor storage room.
The complex is located in the peaceful and family-friendly residential area of Meer en Dorp, close to the lively center of Hillegom. It is also within walking distance of primary schools, the De Vosse sports center, and (deer) park.
Ground floor: Entrance, hallway with meter cupboard (5 groups + 2 circuit breakers) and access to the indoor storage room. The indoor storage room houses the central heating boiler (Intergas, 2008) and connections for the washer/dryer. The storage room is accessible from both the hallway and the front garden. The modern open kitchen in a white color scheme is fully equipped with a 5-burner gas stove, recirculating hood, combination oven/microwave, refrigerator, and dishwasher. Through the kitchen, you reach the bright living room with a door to the back garden. Adjacent to the living room is the spacious bedroom. From the bedroom, you have access to the bathroom. This modern bathroom (white/anthracite) features a walk-in shower with a glass screen, washbasin cabinet, electric heating, and a floating toilet. The living room and bedroom are equipped with a beautiful laminate floor.
Garden: The completely tiled front garden (8 meters wide and 4.85 meters deep) facing northeast is an ideal place to start the day quietly with the morning sun. The balcony of the upstairs neighbors serves as a protective canopy, offering pleasant shade on sunny days or an ideal place to dry clothes regardless of the weather conditions. The sunny back garden (7.75 meters wide x 6.10 meters deep) facing southwest overlooks a charming children's playground.
General:
- Year of construction: 1968;
- Living area: 54 m2;
- VVE (Owners' Association) service costs: € 163.75;
- Sufficient parking in front of the door;
- Renovated in 2016;
- The attractive historical center of Hillegom offers a wide range of shops, cozy terraces, and various restaurants. You can also find your daily groceries here. And if you fancy a day of shopping, Haarlem (the shopping city of the Netherlands and known for its cozy terraces and entertainment venues) is just 10 kilometers away;
- Convenient public transportation options: Hillegom has a train station. Also, good bus connections to Amsterdam, Haarlem, Leiden, and The Hague;
- The highway is easily accessible via the N206 (Haarlem-Leiden) and N207/A4 (Amsterdam-The Hague);
- Hillegom offers a variety of primary schools, and at Fioretti College Hillegom, your son or daughter can attend vmbo, mavo, and havo;
- Hillegom is centrally located in the Duin- en Bollenstreek with various nature reserves nearby. Enjoy a walk in the beautiful dune area between Noordwijk and Zandvoort? Or a refreshing breeze at the Langevelderslag beach? It's all within cycling distance!
A dedicated website for this property is also available. In addition to large-format photos and videos, there are various handy tools. You can also find relevant documentation here. Download the brochure via Funda to visit this site.
You and your NVM purchasing agent are welcome to schedule a viewing appointment.
Features
Transfer of ownership
- Last asking price
- € 275,000 kosten koper
- Asking price per m²
- € 5,093
- Status
- Sold
- VVE (Owners Association) contribution
- € 163.75 per month
Construction
- Type apartment
- Ground-floor apartment (apartment)
- Building type
- Resale property
- Year of construction
- 1968
- Type of roof
- Gable roof covered with roof tiles
Surface areas and volume
- Areas
- Living area
- 54 m²
- Volume in cubic meters
- 198 m³
Layout
- Number of rooms
- 2 rooms (1 bedroom)
- Number of bath rooms
- 1 bathroom
- Bathroom facilities
- Shower, toilet, and washstand
- Number of stories
- 1 story
- Located at
- Ground floor
- Facilities
- Mechanical ventilation, passive ventilation system, and TV via cable
Energy
- Energy label
- Insulation
- Double glazing and insulated walls
- Heating
- CH boiler and electric heating
- Hot water
- CH boiler
- CH boiler
- Intergas (gas-fired combination boiler from 2008, in ownership)
Cadastral data
- HILLEGOM E 2499
- Cadastral map
- Ownership situation
- Full ownership
Exterior space
- Location
- Alongside a quiet road, in residential district and unobstructed view
- Garden
- Back garden and front garden
- Back garden
- 47 m² (7.75 metre deep and 6.10 metre wide)
- Garden location
- Located at the southwest with rear access
Storage space
- Shed / storage
- Built-in
Parking
- Type of parking facilities
- Public parking
VVE (Owners Association) checklist
- Registration with KvK
- Yes
- Annual meeting
- Yes
- Periodic contribution
- Yes (€ 163.75 per month)
- Reserve fund present
- Yes
- Maintenance plan
- No
- Building insurance
- Yes
Photos 32
© 2001-2024 funda































