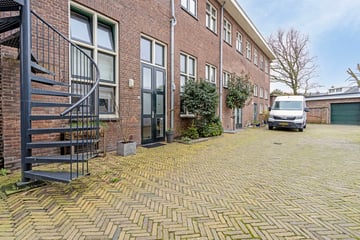
Description
Pack your stuff and move in! That is possible with this well-maintained and modern finished apartement, located right in the cosy centre of Hillegom. The property is fully insulated and has the charm of a characteristic house.
This lovely bright appartment has an area of over 71 m2 and a particularly playful layout due to the loft on the first floor. The property boasts a sunny south-facing garden and has its own storage room, as well as a communal bike shed. The flat has an attractive city centre location and is part of the unique project "Het Oude Postkantoor" that was realised in 2012 in the historical building. Despite being located right in the centre of Hillegom, you hardly notice the hustle and bustle. In short, the perfect combination of a quiet location with all amenities just around the corner! Hillegom railway station is also just a 5-minute bike ride away. And by car, the N208/N207/A4/A44 motorways will take you to other cities in the Netherlands.
Ground floor:
Entrance hall with wardrobe and closet with washing machine and dryer connections. From the hall access to the living room, kitchen and bathroom.
The garden-oriented, bright living room features a high ceiling of almost 4.5 metres. This not only gives a spacious effect, but also creates ambiance and lots of light. From the living room, you enter the garden through the French doors. Next is the open kitchen. The kitchen is in a corner unit and is finished with white handleless fronts and a blended worktop. The kitchen is fully equipped with a combination oven, dishwasher, fridge/freezer, extractor fan and electric hob.
The staircase in the living room leads to the mezzanine. Here you will find a spacious room (4.3 x 2.7 m). This room is currently used as a bedroom but could also serve perfectly as a home office. At the front, you will find the second spacious bedroom.
The modern bathroom has a spacious walk-in (rain) shower with hand shower finished with a glass screen. There is also a fixed washbasin with wooden furniture and the toilet with free-hanging toilet. The bathroom is finished with light-coloured tiling, combined with anthracite and green, complete with design radiator and thermostat tap.
! Please note; the property has an 'old' energy label. A similar property in the complex was recently sold with an energy label B!
Details:
- Built in 1910/2012.
- Living area 71m2.
- Entire ground floor with underfloor heating.
- Service costs are €250,- per month (including advance payment of heating and water).
- Block heating and underfloor heating available
- Communal covered bicycle storage at street level.
- Intercom system available.
- Low maintenance garden with ornamental paving, fences and outside electricity.
- Delivery in consultation
Features
Transfer of ownership
- Last asking price
- € 375,000 kosten koper
- Asking price per m²
- € 5,282
- Status
- Sold
- VVE (Owners Association) contribution
- € 250.00 per month
Construction
- Type apartment
- Maisonnette
- Building type
- Resale property
- Year of construction
- 1910
- Specific
- Listed building (national monument)
Surface areas and volume
- Areas
- Living area
- 71 m²
- External storage space
- 5 m²
- Volume in cubic meters
- 236 m³
Layout
- Number of rooms
- 3 rooms (2 bedrooms)
- Number of bath rooms
- 1 bathroom
- Bathroom facilities
- Walk-in shower, toilet, sink, and washstand
- Number of stories
- 2 stories
- Facilities
- Optical fibre, mechanical ventilation, and passive ventilation system
Energy
- Energy label
- Insulation
- Completely insulated
- Heating
- Communal central heating and partial floor heating
- Hot water
- Central facility
Cadastral data
- HILLEGOM A 9088
- Cadastral map
- Ownership situation
- Full ownership
Exterior space
- Location
- Sheltered location and in centre
- Garden
- Back garden
- Back garden
- 35 m² (7.59 metre deep and 4.56 metre wide)
- Garden location
- Located at the south
Storage space
- Shed / storage
- Storage box
- Facilities
- Electricity
Parking
- Type of parking facilities
- Public parking
VVE (Owners Association) checklist
- Registration with KvK
- Yes
- Annual meeting
- Yes
- Periodic contribution
- Yes (€ 250.00 per month)
- Reserve fund present
- Yes
- Maintenance plan
- Yes
- Building insurance
- Yes
Photos 29
© 2001-2024 funda




























