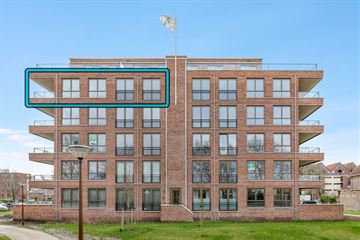
Description
This beautiful 3-room apartment is located on the 4th floor of the new construction complex "Cresendo" (2023) in Hillegom and has 1 parking space in the parking basement of the building. This apartment complex is luxuriously finished, equipped with underfloor heating and cooling. The complex is completely gas free and equipped with a heat pump.
Living area: 106 m2, Energy label: A, Parking: Parking basement
Layout:
The general entrance has a luxurious appearance, aluminum gold / copper colored frames, neat tiled floor and access for guests through the video intercom system. Behind the sliding doors is the elevator which takes you to the 4th floor where the apartment is located.
You enter the apartment in a very spacious hall, with at the end the living room with open kitchen. The kitchen is equipped with various appliances including a fridge-freezer, induction hob, dishwasher and oven. From the living room you have access to the balcony through 2 sliding doors, overlooking Hillegom.
The apartment also has 2 very spacious bedrooms, a modern bathroom with walk-in shower, washbasin with cabinet and separate closet, separate toilet and 2 storage rooms (in the apartment), of which 1 is equipped with connections for washing equipment.
On the first floor is a general bicycle storage room, here are also sufficient power points for charging an electric bicycle. The car can be parked in the parking basement in a private parking space.
Details:
- Located in the center of Hillegom
- Basic amenities such as doctor, stores within walking distance
- Energy efficient (A)
- Underfloor heating and cooling
- Parking in the basement
- Bicycle storage with electricity points
Real estate agent Matthew van Soest cordially invites you for a viewing.
Together we make it true(d).
Features
Transfer of ownership
- Last asking price
- € 595,000 kosten koper
- Asking price per m²
- € 5,613
- Status
- Sold
- VVE (Owners Association) contribution
- € 165.62 per month
Construction
- Type apartment
- Residential property with shared street entrance (apartment)
- Building type
- Resale property
- Year of construction
- 2023
- Type of roof
- Flat roof covered with asphalt roofing
- Quality marks
- Woningborg Garantiecertificaat
Surface areas and volume
- Areas
- Living area
- 106 m²
- Exterior space attached to the building
- 15 m²
- Volume in cubic meters
- 344 m³
Layout
- Number of rooms
- 3 rooms (2 bedrooms)
- Number of bath rooms
- 1 bathroom and 1 separate toilet
- Number of stories
- 1 story
- Located at
- 4th floor
- Facilities
- Balanced ventilation system, french balcony, optical fibre, elevator, mechanical ventilation, sliding door, TV via cable, and solar panels
Energy
- Energy label
- Insulation
- Triple glazed and completely insulated
- Heating
- Geothermal heating, complete floor heating, heat recovery unit and heat pump
- Hot water
- Central facility
Cadastral data
- HILLEGOM C 4685
- Cadastral map
- Ownership situation
- Full ownership
- HILLEGOM C 4685
- Cadastral map
- Ownership situation
- Full ownership
Exterior space
- Location
- Alongside park, sheltered location, in centre and unobstructed view
- Balcony/roof terrace
- Balcony present
Storage space
- Shed / storage
- Built-in
Garage
- Type of garage
- Underground parking
Parking
- Type of parking facilities
- Parking garage
VVE (Owners Association) checklist
- Registration with KvK
- Yes
- Annual meeting
- Yes
- Periodic contribution
- Yes (€ 165.62 per month)
- Reserve fund present
- Yes
- Maintenance plan
- Yes
- Building insurance
- Yes
Photos 30
© 2001-2024 funda





























