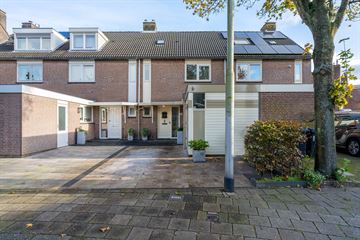
Description
This neat family home with on-site parking is with the very deep backyard located directly on waterways (Ringvaart) with the possibility of mooring a boat.
- Very well maintained
- Parking on own ground
- Attached shed at the front
- spacious backyard
- located on water
Year built: 1980 Living space: 123m2 Land area: 285m2
First floor
The first floor is divided into an open kitchen in L-shape, equipped with various appliances namely: 5-burner gas hob, oven, dishwasher, boiler and fridge-freezer (2020). And living-dining room with fireplace, stairs cupboard. In the spacious hall we find the toilet room, checkroom and stairs to the second floor.
Second floor
The second floor is divided into 2 bedrooms, the very spacious master bedroom with walk-in closet and spacious 2nd bedroom. Also on this floor we find the bathroom with walk-in shower, bathtub, sink and toilet.
Second floor
On the second floor is 1 spacious bedroom located with dormer, a storage room, laundry room where you will also find the central heating boiler (2020).
Garden
The garden is very generous with a depth of about 35 meters. The garden is beautifully landscaped and divided into 2 parts, the part which is located on water is accessible via the common bridge (shared with the neighbors). The garden is located on water and the possibility to create a fixed jetty is available. Ideal for mooring your boat. On the house you will find a roof, so you can sit outside on rainy hot days.
Location
This house is located in the Elsbroek district with various basic facilities nearby, such as elementary schools, supermarket, doctor, childcare, etc. Hillegom is conveniently located in the Randstad with roads to the A4, so you are within a short time in cities like Amsterdam, The Hague, Leiden and Haarlem.
Real estate agent Matthew van Soest invites you for a viewing.
Together we make it true(d).
Features
Transfer of ownership
- Last asking price
- € 585,000 kosten koper
- Asking price per m²
- € 4,756
- Status
- Sold
Construction
- Kind of house
- Single-family home, row house
- Building type
- Resale property
- Year of construction
- 1980
- Type of roof
- Gable roof covered with roof tiles
Surface areas and volume
- Areas
- Living area
- 123 m²
- Other space inside the building
- 8 m²
- Plot size
- 285 m²
- Volume in cubic meters
- 466 m³
Layout
- Number of rooms
- 4 rooms (3 bedrooms)
- Number of bath rooms
- 1 bathroom and 1 separate toilet
- Bathroom facilities
- Walk-in shower, bath, toilet, and sink
- Number of stories
- 3 stories
- Facilities
- Skylight, optical fibre, mechanical ventilation, and sliding door
Energy
- Energy label
- Insulation
- Roof insulation, double glazing, energy efficient window, insulated walls and floor insulation
- Heating
- CH boiler and wood heater
- Hot water
- CH boiler
- CH boiler
- Nefit Trendline (gas-fired combination boiler from 2019, in ownership)
Cadastral data
- HILLEGOM C 2859
- Cadastral map
- Area
- 204 m²
- Ownership situation
- Full ownership
- HILLEGOM C 3699
- Cadastral map
- Area
- 81 m²
- Ownership situation
- Full ownership
Exterior space
- Location
- Alongside a quiet road, along waterway, alongside waterfront and in residential district
- Garden
- Back garden and front garden
Storage space
- Shed / storage
- Attached brick storage
- Facilities
- Electricity
Parking
- Type of parking facilities
- Parking on private property and public parking
Photos 56
© 2001-2024 funda























































