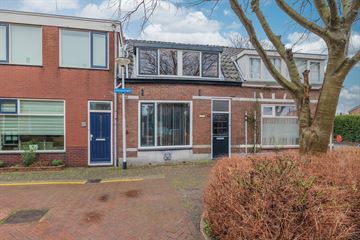This house on funda: https://www.funda.nl/en/detail/koop/verkocht/hillegom/huis-havenstraat-47/43592999/

Description
Op loopafstand van het gezellige centrum en Hillegomse haven gelegen kluswoning!
De woonkamer is voorzien van laminaatvloer en heeft een doorloop naar de keuken en de achtertuin. Tevens is de badkamer, voorzien van gevelkachel, douche en wastafel, op deze verdieping gesitueerd. Op de 1e verdieping bevinden zich 3 slaapkamers en is er toegang tot een bergvliering. De woning behoeft modernisering, voor de staat van onderhoud verwijzen wij u naar het bouwkundig rapport.
De ligging is zondermeer rustig en kindvriendelijk te noemen, in een verkeersarme woonomgeving, nabij kinderspeelplaats en op loopafstand van het centrum van Hillegom.
Bijzonderheden:
- woonoppervlakte 75 m2;
- de woning is op voorhand bouwkundig gekeurd;
- kluswoning, behoeft modernisering;
- achtertuin gelegen op het noordoosten;
- in de koopovereenkomst wordt o.a. een niet zelfbewoningsclausule, asbestclausule, ouderdomsclausule, funderingsclausule en een “as is, where is” clausule opgenomen;
- schilderwerk ca. 2019;
- Projectnotaris: Hurtak & Roodhorst te Hillegom;
- de Havenstraat is een karakteristieke straat en is gunstig gelegen ten opzichte van het centrum en de winkels.
Aanvaarding: in overleg.
Features
Transfer of ownership
- Last asking price
- € 250,000 kosten koper
- Asking price per m²
- € 3,333
- Status
- Sold
Construction
- Kind of house
- Single-family home, row house
- Building type
- Resale property
- Year of construction
- 1910
- Specific
- Renovation project
- Type of roof
- Gable roof covered with roof tiles
Surface areas and volume
- Areas
- Living area
- 75 m²
- Other space inside the building
- 10 m²
- Plot size
- 101 m²
- Volume in cubic meters
- 315 m³
Layout
- Number of rooms
- 4 rooms (3 bedrooms)
- Number of bath rooms
- 1 bathroom and 1 separate toilet
- Bathroom facilities
- Shower and sink
- Number of stories
- 2 stories
- Facilities
- TV via cable
Energy
- Energy label
- Heating
- Gas heaters
- Hot water
- Gas water heater
Cadastral data
- HILLEGOM C 668
- Cadastral map
- Area
- 101 m²
- Ownership situation
- Full ownership
Exterior space
- Location
- Alongside a quiet road, in centre and in residential district
- Garden
- Back garden
- Back garden
- 14 m² (5.48 metre deep and 2.62 metre wide)
- Garden location
- Located at the northeast with rear access
Storage space
- Shed / storage
- Attached brick storage
- Facilities
- Electricity
Parking
- Type of parking facilities
- Public parking
Photos 25
© 2001-2024 funda
























