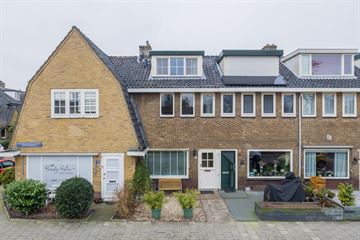
Description
Verzorgde jaren'30 woning in het centrum van Hillegom met 3 ruime slaapkamers en vrij uitzicht over het park.
Deze gezellige tussenwoning kenmerkt zich door hoge plafonds, een knusse woonkamer met open haard en een zonnige stadstuin op het Westen. De woonkamer is voorzien van laminaat en biedt toegang tot de semi-open keuken. Vanuit de voorzijde van de woning is er prachtig uitzicht op nieuw aangelegde park. De achtertuin is op het zonnige noordwesten gelegen en voorzien van achterom. Op de 1e etage bevindt zich aan de voorzijde een ruime slaapkamer over de gehele breedte. Deze is voorzien van vaste kastenwand. Aan de achterzijde een 2e ruime slaapkamer en de badkamer met douche en wastafel. Op de 2e etage is een zeer ruime zolderkamer met kunststof dakkapel aan de voorzijde gesitueerd.
Indeling
Begane grond: entree, woonkamer met meterkast en open trap naar de verdieping. Doorloop keuken en toiletruimte met aansluiting voor de wasmachine en droger.
1e etage: overloop, slaapkamer voorzijde, slaapkamer achterzijde. badkamer.
2e etage: ruime zolderkamer met CV-installatie.
Bijzonderheden:
- Woonoppervlak 90 m2
- Perceeloppervlak 95 m2
- Vrij uitzicht voorzijde
- Knusse achtertuin op het Westen
- Deels voorzien van kunststof kozijnen
- Oplevering in overleg
Features
Transfer of ownership
- Last asking price
- € 369,000 kosten koper
- Asking price per m²
- € 4,100
- Status
- Sold
Construction
- Kind of house
- Single-family home, row house
- Building type
- Resale property
- Year of construction
- 1932
- Type of roof
- Gable roof covered with roof tiles
Surface areas and volume
- Areas
- Living area
- 90 m²
- External storage space
- 1 m²
- Plot size
- 95 m²
- Volume in cubic meters
- 315 m³
Layout
- Number of rooms
- 4 rooms (3 bedrooms)
- Number of bath rooms
- 1 bathroom and 1 separate toilet
- Bathroom facilities
- Shower and sink
- Number of stories
- 2 stories and an attic
Energy
- Energy label
- Insulation
- Mostly double glazed
- Heating
- CH boiler
- Hot water
- CH boiler
- CH boiler
- Remeha (gas-fired combination boiler from 2012, in ownership)
Cadastral data
- HILLEGOM B 3742
- Cadastral map
- Area
- 95 m²
- Ownership situation
- Full ownership
Exterior space
- Location
- In centre and in residential district
- Garden
- Back garden and front garden
- Back garden
- 37 m² (8.65 metre deep and 4.23 metre wide)
- Garden location
- Located at the northwest with rear access
Parking
- Type of parking facilities
- Public parking
Photos 60
© 2001-2024 funda



























































