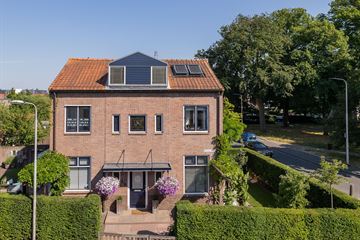
Description
A very charming, characteristic detached house with on-site parking.
This ready to move in property is located around the corner from the centre of Hillegom with a variety of shops, supermarkets and restaurants. Various schools, childcare and sports facilities can also be found in the vicinity and the arterial roads can be reached within a few minutes by car. The Hoftuin is across the street and 3 minutes away there is the possibility of a boat mooring.
The front and side gardens are beautifully landscaped and feature electricity points, drip hose around the entire hedge, a custom-made wind/privacy screen and electric blinds at the front. You can pick your own fruit here, as there are no less than 5 different fruit trees: apples, pears, kiwis, grapes and cherries!
Layout
Ground floor: entrance, stairs cupboard with cupboard-in-cupboard, hall with wardrobes, toilet with fountain and stained-glass window, spacious living room with high ceilings, gas fireplace, built-in TV cabinet with storage space. A custom-made bench has been created in the bay window with extra storage space. The luxury kitchen is equipped with plenty of cupboard space and various built-in appliances namely, double oven, one of which is a combi-steam oven, fridge, separate freezer with 4 drawers, induction hob and extractor, all by the brand NEFF. The dishwasher was updated in 2023 and is Miele brand. The dining area has a custom-made dining table bench with fixed cupboards. From the kitchen, French doors take you to the back garden with patio and detached stone shed. The entire ground floor has oak wooden flooring with floor insulation.
1st floor: landing with insulated stained-glass windows, separate toilet with fountain, 2 bedrooms at the rear, both with fitted wardrobes. One of these rooms also has a custom-made desk with built-in bed. The bathroom has floor heating, a bathtub, shower, design radiator, double washbasin with vanity unit and mirror cabinet. The spacious master bedroom is situated at the front, with fitted wardrobes and a balcony accessible through the French doors. The entire first floor has light laminate flooring.
2nd floor: spacious landing with workbench, storage space and space for washing machine and dryer. Here you will also find a fourth bedroom with closets, a custom-made desk with built-in bed and an extra bathroom, which has a toilet, shower, washbasin and design radiator. The entire second floor also has light laminate flooring.
Details:
- Entirely renovated between 2017 and 2023 while retaining authentic details;
- Very centrally located;
- Energy label C;
- Exterior painting from 2021;
- Private driveway with charging point;
- Delivery in consultation.
- A house that you can move into immediately.
The non-binding information shown on this website has been carefully compiled by us on the basis of information provided by the seller and/or third parties. We do not guarantee its accuracy or completeness. We advise you to contact us if you are interested in one of our properties or to have your own expert assist you.
We are not responsible for the content of linked websites.
Features
Transfer of ownership
- Last asking price
- € 798,000 kosten koper
- Asking price per m²
- € 4,866
- Status
- Sold
Construction
- Kind of house
- Villa, detached residential property
- Building type
- Resale property
- Year of construction
- 1925
Surface areas and volume
- Areas
- Living area
- 164 m²
- Exterior space attached to the building
- 20 m²
- External storage space
- 9 m²
- Plot size
- 289 m²
- Volume in cubic meters
- 649 m³
Layout
- Number of rooms
- 5 rooms (4 bedrooms)
- Number of bath rooms
- 2 bathrooms and 2 separate toilets
- Bathroom facilities
- 2 showers, double sink, bath, underfloor heating, 2 washstands, toilet, and sink
- Number of stories
- 3 stories
- Facilities
- Outdoor awning, optical fibre, and flue
Energy
- Energy label
- Insulation
- Roof insulation, energy efficient window, insulated walls, floor insulation and completely insulated
- Heating
- CH boiler
- Hot water
- CH boiler
- CH boiler
- Remeha Calenta 40c (gas-fired combination boiler from 2012, in ownership)
Cadastral data
- HILLEGOM B 4508
- Cadastral map
- Area
- 289 m²
- Ownership situation
- Full ownership
Exterior space
- Garden
- Back garden, front garden and side garden
- Balcony/roof terrace
- Balcony present
Storage space
- Shed / storage
- Detached brick storage
Parking
- Type of parking facilities
- Parking on private property and public parking
Photos 54
© 2001-2024 funda





















































