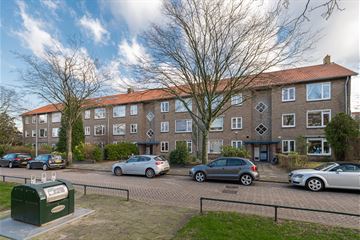
Description
Nog geheel te renoveren 4-kamer appartement met berging op de begane grond. Het appartement heeft een eigen VOORTUIN en ACHTERTUIN. De achtertuin heeft een stenen berging en achterom. Ligging op het zonnige zuid oosten. De woonoppervlakte bedraagt 70m2, bouwjaar 1954.
Het appartement is gelegen aan een fraaie brede laan met plantsoen, aan de rand van Hilversum-zuid. Op loopafstand zijn veel voorzieningen gelegen, o.a. Hoorneboegse heide, winkelcentrum, basisscholen en een sportschool.
Indeling:
Centrale entree. Trappenhuis met portiek naar entree van het appartement.
Ruime hal met toegang tot toilet. Woonkamer met uitzicht op de brede laan. Aansluitend een slaapkamer met open slaande deuren naar de achtertuin. Eenvoudige keuken met eveneens een deur naar de tuin. Zowel vanuit de keuken als vanuit een slaapkamer kom je in de doucheruimte. De twee andere slaapkamers hebben ieder vaste kastruimte.
Zowel de voortuin als de achtertuin zijn onderhoudsvriendelijk aangelegd en hebben borders voor beplanting.
De servicekosten bedragen €136,38 per maand, inclusief o.a. verbruik water, verzekering en reservering onderhoud.
Bijzonderheden:
- Energielabel E
- Maar liefst 3 slaapkamers
- Ligging op de begane grond
- Verwarming middels moederhaard systeem
- O.a. op loopafstand van de Hoorneboegse Heide
- De woning dient geheel gemoderniseerd te worden
- Naar eigen smaak af te werken
- De overdracht dient plaats te vinden via NL Notariaat
Deze woning heeft een eigen website, de link hiervoor vindt u onder de knop download brochure!
Features
Transfer of ownership
- Last asking price
- € 309,000 kosten koper
- Asking price per m²
- € 4,414
- Status
- Sold
- VVE (Owners Association) contribution
- € 136.38 per month
Construction
- Type apartment
- Ground-floor apartment (apartment)
- Building type
- Resale property
- Year of construction
- 1954
- Accessibility
- Accessible for people with a disability and accessible for the elderly
- Specific
- Renovation project
- Type of roof
- Gable roof covered with roof tiles
Surface areas and volume
- Areas
- Living area
- 70 m²
- External storage space
- 6 m²
- Volume in cubic meters
- 259 m³
Layout
- Number of rooms
- 4 rooms (3 bedrooms)
- Number of bath rooms
- 1 bathroom and 1 separate toilet
- Bathroom facilities
- Shower
- Number of stories
- 1 story
- Located at
- Ground floor
- Facilities
- Optical fibre, passive ventilation system, and TV via cable
Energy
- Energy label
- Insulation
- Partly double glazed
- Heating
- Gas heaters
- Hot water
- Gas water heater
Cadastral data
- HILVERSUM M 3274
- Cadastral map
- Ownership situation
- Full ownership
Exterior space
- Garden
- Back garden and front garden
- Back garden
- 56 m² (7.50 metre deep and 7.50 metre wide)
- Garden location
- Located at the southeast with rear access
Storage space
- Shed / storage
- Detached brick storage
Parking
- Type of parking facilities
- Public parking
VVE (Owners Association) checklist
- Registration with KvK
- Yes
- Annual meeting
- Yes
- Periodic contribution
- Yes (€ 136.38 per month)
- Reserve fund present
- Yes
- Maintenance plan
- Yes
- Building insurance
- Yes
Photos 19
© 2001-2025 funda


















