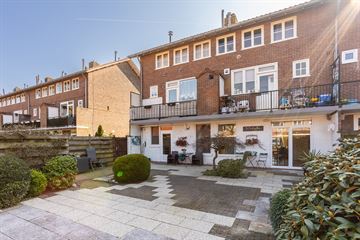
Description
Impeccably maintained 3-room ground floor apartment with a spacious, privately situated front and back garden of approximately 130 m². Situated in a tranquil, family-friendly residential area on the outskirts of Hilversum, this small-scale apartment complex offers an ideal living environment. Just a 5-10 minute walk away, you'll find yourself in beautiful natural areas, perfect for nature enthusiasts. Essential amenities such as a primary school, supermarket, and Mediapark train station are reachable within a mere 5-minute bike ride, making it an exceptionally convenient location.
Layout and features:
Upon entering the apartment, you'll find a hallway with a cloakroom and laundry room/storage with central heating installation. Additionally, there's a separate toilet and a first bedroom/office at the front, complete with a built-in closet. The bright living room offers two storage spaces and access through French doors to the back garden. Closed kitchen also with a door to the back garden. The bathroom features a sink and shower.
Garden and storage:
The sunny back garden, also accessible via a back entrance, offers surprisingly much privacy and includes a private storage unit with electricity. The favorable northwest orientation ensures afternoon sun, perfect for unwinding after a busy day. The back garden is mostly paved with bricks and features various flower beds. There's also a front garden.
Homeowners association:
There's an active homeowners association in place, with service costs amounting to €115,50 per month. These costs include a provision for major maintenance and building insurance.
Special features:
- Spacious back garden
- Sufficient storage space in the apartment
- Free parking
- Garden-oriented living room
- Service costs € 115,50 per month.
Features
Transfer of ownership
- Last asking price
- € 350,000 kosten koper
- Asking price per m²
- € 4,321
- Service charges
- € 116 per month
- Status
- Sold
- VVE (Owners Association) contribution
- € 115.50 per month
Construction
- Type apartment
- Ground-floor apartment (apartment)
- Building type
- Resale property
- Year of construction
- 1951
- Type of roof
- Gable roof covered with roof tiles
Surface areas and volume
- Areas
- Living area
- 81 m²
- External storage space
- 5 m²
- Volume in cubic meters
- 258 m³
Layout
- Number of rooms
- 3 rooms (2 bedrooms)
- Number of bath rooms
- 1 bathroom and 1 separate toilet
- Bathroom facilities
- Shower and sink
- Number of stories
- 1 story
- Located at
- Ground floor
- Facilities
- Outdoor awning and TV via cable
Energy
- Energy label
- Insulation
- Double glazing
- Heating
- CH boiler
- Hot water
- CH boiler
- CH boiler
- AWB Thermomaster (gas-fired combination boiler from 2002, in ownership)
Cadastral data
- HILVERSUM R 5694
- Cadastral map
- Ownership situation
- Full ownership
- HILVERSUM A 5694
- Cadastral map
- Ownership situation
- Full ownership
Exterior space
- Location
- Alongside a quiet road and in residential district
- Garden
- Back garden and front garden
- Back garden
- 110 m² (10.00 metre deep and 11.00 metre wide)
- Garden location
- Located at the north with rear access
Storage space
- Shed / storage
- Detached brick storage
- Insulation
- No insulation
Parking
- Type of parking facilities
- Public parking
VVE (Owners Association) checklist
- Registration with KvK
- Yes
- Annual meeting
- Yes
- Periodic contribution
- Yes (€ 115.50 per month)
- Reserve fund present
- Yes
- Maintenance plan
- Yes
- Building insurance
- Yes
Photos 23
© 2001-2024 funda






















