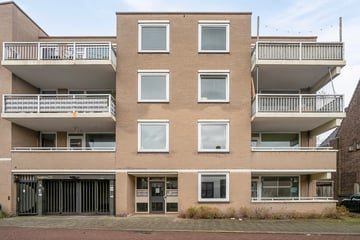
Description
Dit driekamer appartement in het centrum biedt een fijn thuis voor starters, eenpersoonshuishoudens, tweepersoonshuishoudens en jonge gezinnen. Met een doordachte indeling, een eigen parkeerplaats in de kelder en een balkon op het zuidoosten is het appartement een goede basis om er je eigen plekje van te maken. De centrale locatie zorgt ervoor dat voorzieningen altijd dichtbij zijn en de gezelligheid van het centrum binnen handbereik is.
KENMERKEN VAN HET APPARTEMENT
CENTRALE LOCATIE: Wonen in het centrum met toegang tot lokale voorzieningen. Desondanks is het groen ook nabij.
VOORZIENINGEN DICHTBIJ: Winkels, eetgelegenheden en culturele instellingen zijn op loopafstand.
RUIMTELIJK WONEN: Een appartement van 72m² met een slimme indeling en twee slaapkamers.
EIGEN PARKEERPLAATS: Geen zorgen over parkeren met een eigen plek in de kelder.
BALKON OP HET ZUIDOOSTEN: Een eigen buitenruimte die profiteert van de ochtend- en middagzon.
EEN UITGEBREIDE BESCHRIJVING VAN HET APPARTEMENT
Dit appartement biedt veel mogelijkheden in het hart van de stad. Met een woonoppervlakte van 72 vierkante meter is er genoeg ruimte voor een comfortabel stadsleven. Het appartement beschikt over twee slaapkamers.
De woonkamer is licht en biedt voldoende ruimte voor zowel een zit- als eetgedeelte. De grote ramen zorgen voor veel natuurlijk licht en geven het appartement een open gevoel. De keuken is halfopen en de ruimte biedt mogelijkheden voor diverse keukenopstellingen.
Het balkon is een fijne toevoeging aan het appartement en biedt ruimte voor een kleine tafel en stoelen, ideaal om te genieten van een kopje koffie in de zon.
EEN HEERLIJKE PLEK OM TE WONEN
Dit appartement is een fantastische keuze voor wie op zoek is naar een centraal gelegen en onderhoudsvriendelijke woning in de stad waarbij je toch in de relatieve rust zit én een eigen parkeerplaats hebt.
DE BELANGRIJKSTE PUNTEN OP EEN RIJ
Centraal gelegen in het stadscentrum
Voorzieningen op korte afstand
Ruim appartement van 72m² met twee slaapkamers
Eigen parkeerplaats beschikbaar
Aparte berging
Balkon met ligging op het zuidoosten
Gezonde VVE, servicekosten 197,15 p.m. (incl. water)
Features
Transfer of ownership
- Last asking price
- € 285,000 kosten koper
- Asking price per m²
- € 3,958
- Service charges
- € 197 per month
- Status
- Sold
Construction
- Type apartment
- Apartment with shared street entrance (apartment)
- Building type
- Resale property
- Year of construction
- 1980
- Type of roof
- Flat roof covered with asphalt roofing
Surface areas and volume
- Areas
- Living area
- 72 m²
- Exterior space attached to the building
- 5 m²
- External storage space
- 5 m²
- Volume in cubic meters
- 230 m³
Layout
- Number of rooms
- 3 rooms (2 bedrooms)
- Number of bath rooms
- 1 bathroom and 1 separate toilet
- Bathroom facilities
- Shower and sink
- Number of stories
- 4 stories
- Located at
- 2nd floor
- Facilities
- Optical fibre, mechanical ventilation, and TV via cable
Energy
- Energy label
- Insulation
- Double glazing
- Heating
- CH boiler
- Hot water
- CH boiler
- CH boiler
- Gas-fired combination boiler, in ownership
Cadastral data
- HILVERSUM N 7559
- Cadastral map
- Ownership situation
- Full ownership
- HILVERSUM N 7559
- Cadastral map
- Ownership situation
- Full ownership
- HILVERSUM N 7559
- Cadastral map
- Ownership situation
- Full ownership
Exterior space
- Location
- In centre and in residential district
- Balcony/roof terrace
- Balcony present
Storage space
- Shed / storage
- Detached brick storage
- Facilities
- Electricity
Garage
- Type of garage
- Underground parking
Parking
- Type of parking facilities
- Parking garage and resident's parking permits
VVE (Owners Association) checklist
- Registration with KvK
- Yes
- Annual meeting
- Yes
- Periodic contribution
- Yes
- Reserve fund present
- Yes
- Maintenance plan
- Yes
- Building insurance
- Yes
Photos 25
© 2001-2025 funda
























