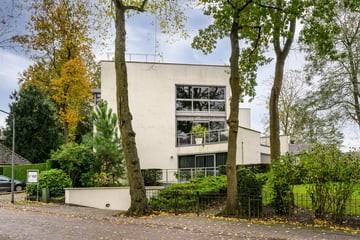
Description
RUIM LICHT APPARTEMENT IN DE BOOMBERG MET GROOT TERRAS EN PARKEERPLAATS
** see for English below**
Op een rustige en fraaie locatie in het Boombergkwartier bevindt zich dit goed onderhouden appartement met lift in het kleinschalige complex “Palazzo Primo” .
Gelegen op de eerste verdieping zeer ruim 3 (voorheen 4) kamer appartement met twee(!) badkamers. In de onderbouw zijn een ruime berging en eigen parkeerplaats aanwezig. Het appartement is gunstig gelegen ten opzichte van het Corversbos, centrum van Hilversum en de uitvalswegen. Het gebouw is voorzien van een lift en video-intercominstallatie.
Indeling:
Royale hal met meterkast en kast met c.v opstelling en fraaie parketvloer door het gehele appartement, modern toilet met fonteintje, dubbele deuren naar de ruime woonkamer met een schuifpui naar groot zonneterras op het zuid/westen, complete Bulthaup keuken, aparte eet-/studeerkamer (nu in open verbinding met de woonkamer), hoofdslaapkamer met eigen ruime badkamer voorzien van ligbad, toilet dubbele wastafel en douche, tweede slaapkamer met douche en ruimte met wasmachine aansluiting en vaste wastafel.
Bijzonderheden:
- Woonoppervlak 132 m2;
- Bouwjaar 1998;
- Zeer goed geïsoleerd appartement met lift;
- Appartement is voorzien van parketvloer;
- Servicekosten bedragen € 295,- per maand;
- In berging in souterrain ook wasmachine aansluiting aanwezig;
- Eigen inpandige parkeerplaats.
Comfortabel appartement op fijne locatie!
SPACIOUS, BRIGHT APARTMENT IN THE BOOMBERG WITH LARGE TERRACE AND PARKING SPACE
This well-maintained apartment with elevator is located in a quiet and beautiful location in the Boombergkwartier in the small apartment building “Palazzo Primo”.
Located on the first floor, a very spacious 3 (formerly 4) room apartment with two(!) bathrooms. In the basement of the building there is a spacious storage room and private parking space. The apartment is conveniently located close to the Corversbos, the center of Hilversum and the highways connecting to Utrecht and Amsterdam. The building has an elevator and video intercom system.
Layout:
Spacious hall with beautiful parquet floor throughout the apartment, modern toilet with sink, double doors to the spacious living room.
There are sliding doors to enter the spacious terrace on the south/west.
The (Bulthaup) kitchen with built-in appliances, separate diningroom or study (now in open connection with the living room).
There is a good size master bedroom with private spacious bathroom with bath, toilet, double sink and shower, 2nd bedroom with shower and room with washing machine connection and sink.
Particularities:
- Living area 132 m2;
- Year of construction 1998;
- Very well insulated apartment with elevator; Energielabel B:
- Apartment has parquet flooring throughout the hall and living area;
- Service costs are € 295,- per month;
- Washing machine connection also available in the storage room in the basement;
- Own indoor parking space.
Comfortable apartment in a great location!
Features
Transfer of ownership
- Last asking price
- € 749,000 kosten koper
- Asking price per m²
- € 5,674
- Service charges
- € 295 per month
- Status
- Sold
- VVE (Owners Association) contribution
- € 295.00 per month
Construction
- Type apartment
- Upstairs apartment (apartment)
- Building type
- Resale property
- Year of construction
- 1998
- Type of roof
- Flat roof covered with asphalt roofing
Surface areas and volume
- Areas
- Living area
- 132 m²
- Exterior space attached to the building
- 21 m²
- External storage space
- 18 m²
- Volume in cubic meters
- 365 m³
Layout
- Number of rooms
- 3 rooms (2 bedrooms)
- Number of bath rooms
- 2 bathrooms and 1 separate toilet
- Bathroom facilities
- 2 showers, double sink, bath, toilet, and sink
- Number of stories
- 4 stories and a basement
- Located at
- 2nd floor
- Facilities
- Alarm installation, outdoor awning, and mechanical ventilation
Energy
- Energy label
- Insulation
- Double glazing, insulated walls and floor insulation
- Heating
- CH boiler
- Hot water
- CH boiler
Cadastral data
- HILVERSUM P 1145
- Cadastral map
- Ownership situation
- Full ownership
- HILVERSUM P 1145
- Cadastral map
Exterior space
- Location
- Alongside a quiet road, in residential district and unobstructed view
- Garden
- Sun terrace
- Sun terrace
- 18 m² (6.00 metre deep and 3.00 metre wide)
- Garden location
- Located at the southwest with rear access
- Balcony/roof terrace
- Balcony present
Storage space
- Shed / storage
- Built-in
- Facilities
- Electricity
Garage
- Type of garage
- Underground parking
Parking
- Type of parking facilities
- Parking garage
VVE (Owners Association) checklist
- Registration with KvK
- Yes
- Annual meeting
- Yes
- Periodic contribution
- Yes (€ 295.00 per month)
- Reserve fund present
- Yes
- Maintenance plan
- No
- Building insurance
- Yes
Photos 36
© 2001-2025 funda



































