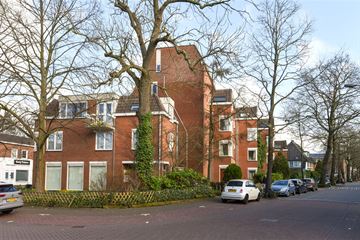
Description
3-bedroom first floor apartment with sunny south facing garden and private parking in the basement!
The apartment features a spacious living room with open kitchen, 2 bedrooms, elevator, private parking in the parking basement and 2 storage rooms.
Apartment complex:
The small-scale apartment complex "Laar en Eem" is equipped with automatic entrance door, elevator and a parking garage in the basement of the complex with automatic rolling door, operated by hand transmitter.
In addition, there are storerooms in the basement and upstairs in the hall there is a storage room with boiler and washing machine connection available.
Location:
The apartment is located in a sought after residential area on the edge of the center, Hilversum Central Station is a 2-minute walk away and is conveniently located to arterial roads towards Amsterdam/Almere/Utrecht and Schiphol. Also the very complete shopping center Seinhorst, for all daily shopping and nature Zuiderheide, where you can enjoy walking, running and cycling, are within walking / cycling distance.
Built in 1978. Living area: 66m ².
Layout apartment:
Entrance hall with meter cupboard, toilet with fountain, living/dining room with door to garden with covered terrace and storage closet, half open kitchen, 2 bedrooms, the master bedroom gives access to the terrace, bathroom with shower and v.w., storage room in the central hall with a connection for washer/dryer and arrangement of the boiler.
Details:
- Parking space in the parking garage
- Complex with elevator
- Spacious storage room and second storage room at the front door of the apartment
- Block heating
- Energy label E
- Equipped with Hr++ glass
- New plastic window frames placed in 2021
- Front doors of the apartments in the complex will be replaced in 2021
- Service costs are € 227, - excluding advance heating costs of € 45, - per month.
Features
Transfer of ownership
- Last asking price
- € 315,000 kosten koper
- Asking price per m²
- € 4,773
- Service charges
- € 227 per month
- Status
- Sold
- VVE (Owners Association) contribution
- € 272.00 per month
Construction
- Type apartment
- Ground-floor apartment (apartment)
- Building type
- Resale property
- Year of construction
- 1978
- Type of roof
- Flat roof
Surface areas and volume
- Areas
- Living area
- 66 m²
- Volume in cubic meters
- 212 m³
Layout
- Number of rooms
- 3 rooms (2 bedrooms)
- Number of bath rooms
- 1 bathroom and 1 separate toilet
- Bathroom facilities
- Shower and sink
- Number of stories
- 3 stories
- Located at
- Ground floor
- Facilities
- Elevator
Energy
- Energy label
- Heating
- Communal central heating
- Hot water
- Gas-fired boiler
Cadastral data
- HILVERSUM R 5202
- Cadastral map
- Ownership situation
- Full ownership
Exterior space
- Location
- In centre and in residential district
- Garden
- Front garden and sun terrace
Storage space
- Shed / storage
- Built-in
Garage
- Type of garage
- Underground parking
Parking
- Type of parking facilities
- Paid parking and parking garage
VVE (Owners Association) checklist
- Registration with KvK
- Yes
- Annual meeting
- Yes
- Periodic contribution
- Yes (€ 272.00 per month)
- Reserve fund present
- Yes
- Maintenance plan
- Yes
- Building insurance
- Yes
Photos 16
© 2001-2025 funda















