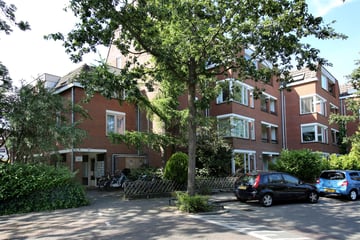
Description
Nabij het centrum, uitvalswegen en op loopafstand van het Centraal Station gelegen goed onderhouden 3-kamer parterre appartement voorzien van een tuin twee bergingen een liftinstallatie en eigen parkeerplaats in de ondergelegen afgesloten parkeerkelder.
Indeling:
Entree/hal, meterkast, woon-/eetkamer met deur naar de tuin met een groot terras c.q. tuin, moderne open keuken met diverse inbouwapparatuur, 2 ruime slaapkamers, waarvan 1 toegang heeft tot de tuin geeft, moderne badkamer met douche cabine, en aansluiting voor wasmachine, separaat toilet.
Het betreft hier een goed onderhouden appartement met 2 bergingen, waarvan 1 op de woonlaag en 1 in de afgesloten kelder, in de kelder is ook een eigen parkeerplaats aanwezig.
Servicekostenkosten zijn €272.67 dit is inclusief het water en de € 45,- voorschot stookkosten.
Bijzonderheden:
- 2 goede slaapkamers;
- 2 royale bergingen behorende bij het appartement;
- lift in het gebouw vanuit de parkeerkelder;
- geschikt voor minder valide mensen;
- goed geïsoleerde woning;
- eigen parkeerplaats in de afgesloten kelder;
- op steenworp afstand gelegen van het centraal station;
- Leuke zonnige tuin.
Features
Transfer of ownership
- Last asking price
- € 284,500 kosten koper
- Asking price per m²
- € 4,445
- Original asking price
- € 319,000 kosten koper
- Service charges
- € 273 per month
- Status
- Sold
- VVE (Owners Association) contribution
- € 272.68 per month
Construction
- Type apartment
- Ground-floor apartment (apartment)
- Building type
- Resale property
- Year of construction
- 1978
- Accessibility
- Accessible for people with a disability and accessible for the elderly
- Type of roof
- Flat roof covered with asphalt roofing
Surface areas and volume
- Areas
- Living area
- 64 m²
- Other space inside the building
- 1 m²
- Exterior space attached to the building
- 5 m²
- External storage space
- 11 m²
- Volume in cubic meters
- 233 m³
Layout
- Number of rooms
- 4 rooms (2 bedrooms)
- Number of bath rooms
- 1 bathroom
- Bathroom facilities
- Shower and sink
- Number of stories
- 4 stories and a basement
- Located at
- Ground floor
- Facilities
- Optical fibre, elevator, and mechanical ventilation
Energy
- Energy label
- Insulation
- Double glazing
- Heating
- Communal central heating
- Hot water
- Electrical boiler
Cadastral data
- HILVERSUM R 5202
- Cadastral map
- Ownership situation
- Full ownership
Exterior space
- Location
- Alongside a quiet road and in centre
- Garden
- Front garden and sun terrace
- Front garden
- 38 m² (4.00 metre deep and 9.40 metre wide)
- Garden location
- Located at the northwest
Storage space
- Shed / storage
- Built-in
- Facilities
- Electricity
Garage
- Type of garage
- Underground parking
Parking
- Type of parking facilities
- Paid parking
VVE (Owners Association) checklist
- Registration with KvK
- Yes
- Annual meeting
- Yes
- Periodic contribution
- Yes (€ 272.68 per month)
- Reserve fund present
- Yes
- Maintenance plan
- Yes
- Building insurance
- Yes
Photos 26
© 2001-2025 funda

























