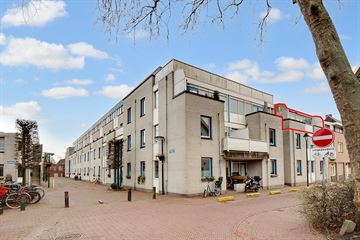
Description
In het centrum van Hilversum nabij het historische buurtje en aan een autovrije straat ligt dit net onderhouden 3-kamer appartement met eigen parkeerplaats in de afgesloten parkeergarage op de bovenste verdieping met een ruim en zonnig balkon (W) over de gehele breedte van het appartement met uitzicht over het Weversplein. Alle gewenste voorzieningen zijn op loopafstand zoals een ruime variëteit aan winkels, restaurants, supermarkten, uitgaansgelegenheden, speelplaats, (inter)nationale scholen, Hilversum Centraal Station (Intercity naar Amsterdam) en uitvalswegen.
Het appartementencomplex heeft een parkeerkelder met automatische deur, inpandige bergingen, gemeenschappelijke fietsenstalling, een gesloten entree met bellentableau en liftinstallatie. Het appartement zelf is via een eigen opgang te bereiken en heeft vanuit de woonkamer een fraai uitzicht op de St. Vituskerk.
Bouwjaar: 1988 Woonoppervlakte: 69m² Balkon: 11m² Berging: 7m²
Indeling:
Entree via eigen opgang, hal met moderne meterkast en toilet voorzien van fonteintje.
Royale woon-/eetkamer met een prettige lichtinval en open L-vormige keuken voorzien van gasfornuis, afzuigkap en koel-/vries combinatie. Tussen de keuken en de woonkamer is een technische ruimte gesitueerd met C.V.-ketelopstelling, mechanische ventilatie box en de wasmachine-/drogeraansluiting. Het appartement heeft twee in grootte variërende slaapkamers (ca. 11 en 6m²) waarvan de grootste kamer is voorzien van dubbele openslaande deuren naar het balkon. De badkamer is geheel betegeld en voorzien van een ligbad met douche en wastafel met meubel en spiegelkast.
Bijzonderheden:
- Parkeerplaats in de parkeerkelder en inpandige berging;
- Het complex is voorzien van lift;
- Balkon over de gehele breedte op het Westen gelegen;
- Energielabel B;
- Centrale ligging;
- Ruime woon-/eetkamer
- Actieve en gezonde VvE;
- Servicekosten bedragen €182,27
- Oplevering kan snel!
**********************************************************************************************
This well-maintained 3-room apartment with private parking in the closed parking garage on the top floor with a spacious and sunny balcony (W) over the entire width of the apartment is located in the center of Hilversum near the historic neighborhood and on a car-free street. view over the Weversplein. All desired amenities are within walking distance, such as a wide variety of shops, restaurants, supermarkets, entertainment venues, playground, (inter)national schools, Hilversum Central Station (Intercity to Amsterdam) and arterial roads.
The apartment complex has a basement parking lot with automatic door, indoor storage rooms, communal bicycle shed, a closed entrance with doorbells and elevator installation. The apartment itself can be reached via a private entrance and has a beautiful view of St. Vitus Church from the living room.
Year of construction: 1988 Living area: 69m² Balcony: 11m² Storage room: 7m²
Layout:
Entrance via private entrance, hall with modern meter cupboard and toilet with sink.
Spacious living/dining room with pleasant light and open L-shaped kitchen with gas stove, extractor hood and fridge/freezer combination. Between the kitchen and the living room is a technical room with central heating boiler, mechanical ventilation box and washing machine/dryer connection. The apartment has two bedrooms varying in size (approx. 11 and 6m²), the largest room has double doors to the balcony. The bathroom is fully tiled and equipped with a bath with shower and sink with furniture and mirror cabinet.
Particularities:
- Parking space in the basement car park and indoor storage;
- The complex has an elevator;
- Energylabel B;
- Balcony over the entire width facing West;
- Central location;
- Spacious living/dining room
- Active and healthy homeowners' association;
- Service costs are €182.27
- Transfer can take place quickly.
Features
Transfer of ownership
- Last asking price
- € 360,000 kosten koper
- Asking price per m²
- € 5,217
- Status
- Sold
- VVE (Owners Association) contribution
- € 182.27 per month
Construction
- Type apartment
- Galleried apartment
- Building type
- Resale property
- Year of construction
- 1988
- Type of roof
- Flat roof covered with asphalt roofing
Surface areas and volume
- Areas
- Living area
- 69 m²
- Exterior space attached to the building
- 11 m²
- External storage space
- 20 m²
- Volume in cubic meters
- 175 m³
Layout
- Number of rooms
- 3 rooms (2 bedrooms)
- Number of bath rooms
- 1 bathroom and 1 separate toilet
- Bathroom facilities
- Bath and sink
- Number of stories
- 1 story
- Located at
- 2nd floor
- Facilities
- Outdoor awning, elevator, mechanical ventilation, and TV via cable
Energy
- Energy label
- Insulation
- Roof insulation, mostly double glazed and insulated walls
- Heating
- CH boiler
- Hot water
- CH boiler
- CH boiler
- AWB Thermomaster 3HR24T (gas-fired combination boiler from 2008, in ownership)
Cadastral data
- HILVERSUM N 7426
- Cadastral map
- Ownership situation
- Full ownership
Exterior space
- Location
- Alongside a quiet road and in centre
- Balcony/roof terrace
- Balcony present
Storage space
- Shed / storage
- Built-in
- Facilities
- Electricity
Parking
- Type of parking facilities
- Parking garage
VVE (Owners Association) checklist
- Registration with KvK
- Yes
- Annual meeting
- Yes
- Periodic contribution
- Yes (€ 182.27 per month)
- Reserve fund present
- Yes
- Maintenance plan
- Yes
- Building insurance
- Yes
Photos 34
© 2001-2025 funda

































