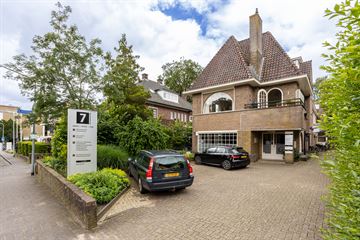
Description
Located in the prestigious "Raadhuiskwartier," one of the most attractive locations in Hilversum, this well-maintained 2-room apartment with ENERGY LABEL A is now available. The apartment features one bedroom, a sunny south-facing balcony, and a private parking space. Additionally, there are two storage rooms, one on the ground floor and one in the attic.
Location:
Within walking distance, you will find Hilversum's vibrant town center with a variety of shops, restaurants, and the NS train station. The apartment is ideally located opposite the iconic Town Hall and Dudok Park.
Layout:
Upon entering through the entrance hall, you will find access to a modern separate toilet (renovated in 2021) and the living room. The bright living room, with an open kitchen, has a sliding door leading to the sunny balcony (approx. 4 m²), where you can enjoy the sun. The modern kitchen (2021) is equipped with various built-in appliances, including a fridge/freezer, oven, dishwasher, gas stove, and extractor hood.
The bedroom is accessible from the hall and provides direct access to the bathroom. The bathroom is functionally equipped with a shower, sink, washing machine connection, and the central heating boiler.
Details:
- Year of construction: 1982
- Energy label: A
- Windows and frames replaced with HR++ glass in 2020
- Central heating boiler: Atag, 2017
- Private parking space
- Two storage rooms: one on the ground floor and one in the attic
- Service costs: €75 per month
- Sunny south-facing balcony (approx. 4 m²)
Additional information: This apartment is equipped with 6 solar panels on the roof, which are shared with the adjacent healthcare practice on the first floor. For electricity supply, there is a shared fuse box and one electricity connection. Submeters will be installed to ensure accurate annual billing. However, thanks to solar energy generation, electricity consumption in the practice is very low.
This apartment is the perfect choice for those looking to live comfortably and sustainably in a prime location in Hilversum. Contact us for a viewing and experience the many benefits of this attractive property for yourself!
Features
Transfer of ownership
- Last asking price
- € 250,000 kosten koper
- Asking price per m²
- € 6,098
- Status
- Sold
- VVE (Owners Association) contribution
- € 75.00 per month
Construction
- Type apartment
- Apartment with shared street entrance (apartment with open entrance to street)
- Building type
- Resale property
- Year of construction
- 1981
- Specific
- Protected townscape or village view (permit needed for alterations)
- Type of roof
- Flat roof covered with asphalt roofing
Surface areas and volume
- Areas
- Living area
- 41 m²
- Exterior space attached to the building
- 4 m²
- External storage space
- 8 m²
- Volume in cubic meters
- 135 m³
Layout
- Number of rooms
- 2 rooms (1 bedroom)
- Number of bath rooms
- 1 bathroom and 1 separate toilet
- Bathroom facilities
- Shower and sink
- Number of stories
- 1 story
- Located at
- 2nd floor
- Facilities
- Optical fibre, mechanical ventilation, and sliding door
Energy
- Energy label
- Insulation
- Completely insulated
- Heating
- CH boiler
- Hot water
- CH boiler
- CH boiler
- Atag (gas-fired combination boiler from 2017, in ownership)
Cadastral data
- APPARTEMENT N 9153
- Cadastral map
- Ownership situation
- Full ownership
Exterior space
- Location
- Alongside a quiet road and in centre
- Balcony/roof terrace
- Balcony present
Storage space
- Shed / storage
- Storage box
- Facilities
- Electricity
- Insulation
- No insulation
Parking
- Type of parking facilities
- Parking on private property
VVE (Owners Association) checklist
- Registration with KvK
- Yes
- Annual meeting
- Yes
- Periodic contribution
- Yes (€ 75.00 per month)
- Reserve fund present
- Yes
- Maintenance plan
- Yes
- Building insurance
- Yes
Photos 27
© 2001-2025 funda


























