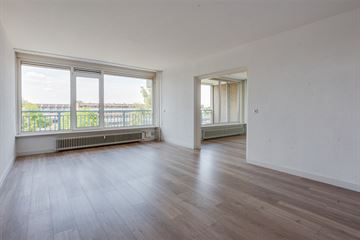
Description
92m² apartment with 2 bedrooms and a spacious balcony. A private parking space in the parking garage and a separate storage room are included with the apartment. Located on the 3rd floor of this striking complex. The south-west facing balcony offers nice views over the surrounding area.
A stone's throw away is the popular Kerkelanden shopping centre, including large supermarkets, fashion and delicatessens and a cosy lunchroom. Also, the flat is conveniently located towards roads towards Amsterdam, Loosdrecht and Utrecht.
Layout:
Spacious central entrance/hallway with video intercom and 2 lifts to the 3rd floor. At the end of a small gallery is the front door to the flat.
Entrance/vestibule with cloakroom. Hallway with access to all rooms. Spacious, bright living room with closet and beautiful views of the immediate surroundings. In open connection with the living room is the dining room with access to the sunny balcony. The balcony has enough space for several people to sit outside.
Kitchen (2015) located on the gallery side and equipped with various built-in appliances including a dishwasher, oven and induction hob. There is a spacious storage cupboard in the hallway for provisions, among other things.
There are a total of 2 bedrooms, one large and one small. The large bedroom has fitted wardrobes.
The plumbing has also been modernised and finished in neutral colours. The bathroom (2015) is fitted with a washbasin, walk-in shower, heating and space for a washing machine and dryer. The separate toilet is equipped with a hand basin.
The service costs are € 259,- per month and the advance heating costs are € 150,- per month. The owners' association is professionally organised and financially sound. The VVE intends to invest in sustainability for an even better energy label.
Details:
- Energy label D
- Neat floor finish, plastered walls
- Electric sunshade in living room
- Private parking space in garage
This property has its own website, the link can be found under the button download brochure!
Features
Transfer of ownership
- Last asking price
- € 375,000 kosten koper
- Asking price per m²
- € 4,076
- Status
- Sold
- VVE (Owners Association) contribution
- € 259.00 per month
Construction
- Type apartment
- Galleried apartment (apartment)
- Building type
- Resale property
- Year of construction
- 1968
- Accessibility
- Accessible for people with a disability and accessible for the elderly
- Type of roof
- Flat roof
Surface areas and volume
- Areas
- Living area
- 92 m²
- Exterior space attached to the building
- 12 m²
- External storage space
- 19 m²
- Volume in cubic meters
- 285 m³
Layout
- Number of rooms
- 3 rooms (2 bedrooms)
- Number of bath rooms
- 1 bathroom and 1 separate toilet
- Bathroom facilities
- Shower and washstand
- Number of stories
- 1 story
- Located at
- 3rd floor
- Facilities
- Outdoor awning, optical fibre, and elevator
Energy
- Energy label
- Insulation
- Double glazing
- Heating
- Communal central heating
- Hot water
- Electrical boiler
Cadastral data
- HILVERSUM H 2264
- Cadastral map
- Ownership situation
- Full ownership
Exterior space
- Location
- Alongside park, in centre, in residential district and unobstructed view
- Balcony/roof terrace
- Balcony present
Storage space
- Shed / storage
- Storage box
Garage
- Type of garage
- Underground parking and parking place
Parking
- Type of parking facilities
- Public parking
VVE (Owners Association) checklist
- Registration with KvK
- Yes
- Annual meeting
- Yes
- Periodic contribution
- Yes (€ 259.00 per month)
- Reserve fund present
- Yes
- Maintenance plan
- Yes
- Building insurance
- Yes
Photos 22
© 2001-2025 funda





















