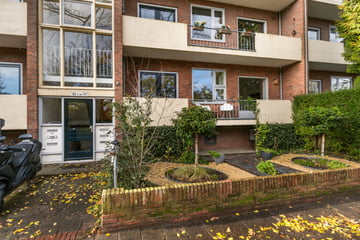
Description
IN GENERAL
Within walking distance of nature reserve and Hilversum Mediapark station (Hilversum - Noord), fully modernized 3-room apartment with deep and sunny backyard (west) and balcony at both the front and rear. This beautiful apartment is located on the first floor and in the backyard there is a beautiful canopy with outdoor kitchen. In the immediate vicinity you will find the media park, shops for daily groceries, nature reserves and public transport.
LAYOUT
Entrance, spacious hall, first bedroom at the rear with closet and door to balcony, neat kitchen with various built-in appliances and door to balcony. Second spacious bedroom at the rear with access to the bathroom with rain shower and washbasin. Separate toilet with fountain. The bright living room is located at the front, previously two rooms, with patio doors to the balcony which spans the entire width.
GARDEN
The apartment has a beautifully landscaped front garden on the east and a spacious backyard on the west, which provides sun all day. There is a cozy pizza oven next to the kitchen under the canopy.
This apartment is offered with the “KOOP GOEDKOOP" arrangement of the Dudok Wonen Foundation. The land is not sold, but leased out by Dudok Wonen with a discount arrangement, making these homes very affordable. The current full ground rent (land rent) for this apartment is € 234.17 per month with a land value of € 50,000, but this amount is only paid in full in the 11th year. The discount on the canon is 100% (free) for the first year. The second year the discount is 90%, the third year 80%, etc. The paid ground rent is (just like mortgage interest) tax deductible. When reselling, the new buyer starts again with a 100% discount. This is an apartment for private residence.
SPECIAL CHARACTERISTICS
> Living area of 75 m², in accordance with BBMI measurement report
> Completely modernized apartment
> Free parking in front of the door
> Directly next to the Mediapark railway station and within walking distance of various shops
> Highways A1 and A27 are easily accessible
> The apartment has two large storage rooms in the basement
> VvE contribution €200 excluding advance heating costs of €134 per month
Acceptance: in consultation.
Features
Transfer of ownership
- Last asking price
- € 295,000 kosten koper
- Asking price per m²
- € 3,933
- Service charges
- € 200 per month
- Status
- Sold
- VVE (Owners Association) contribution
- € 334.00 per month
Construction
- Type apartment
- Apartment with shared street entrance (apartment)
- Building type
- Resale property
- Year of construction
- 1957
- Type of roof
- Flat roof covered with asphalt roofing
Surface areas and volume
- Areas
- Living area
- 75 m²
- Exterior space attached to the building
- 17 m²
- External storage space
- 20 m²
- Volume in cubic meters
- 255 m³
Layout
- Number of rooms
- 3 rooms (2 bedrooms)
- Number of bath rooms
- 1 bathroom and 1 separate toilet
- Bathroom facilities
- Shower and washstand
- Number of stories
- 1 story
- Located at
- 1st floor
- Facilities
- Optical fibre and mechanical ventilation
Energy
- Energy label
- Insulation
- Double glazing and energy efficient window
- Heating
- Communal central heating
- Hot water
- Gas-fired boiler
Cadastral data
- HILVERSUM R 6958
- Cadastral map
- Ownership situation
- Ownership encumbered with long-term leaset
Exterior space
- Location
- Alongside a quiet road, in residential district and unobstructed view
- Garden
- Back garden and front garden
- Back garden
- 143 m² (14.30 metre deep and 10.00 metre wide)
- Garden location
- Located at the southwest with rear access
- Balcony/roof terrace
- Balcony present
Storage space
- Shed / storage
- Built-in
- Facilities
- Electricity and running water
- Insulation
- Double glazing
Parking
- Type of parking facilities
- Public parking
VVE (Owners Association) checklist
- Registration with KvK
- Yes
- Annual meeting
- Yes
- Periodic contribution
- Yes (€ 334.00 per month)
- Reserve fund present
- Yes
- Maintenance plan
- Yes
- Building insurance
- Yes
Photos 33
© 2001-2025 funda
































