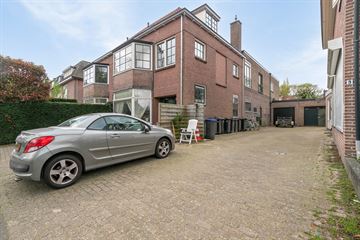
Description
Ready to move in 2-room apartment within walking distance of downtown Hilversum and train stations
This characteristic apartment has a living area of approximately 39 m² and features a living room with open kitchen and French balcony, a bedroom with also French balcony and French doors, a neat bathroom with shower, sink, toilet and washing machine. The living room has a new laminate floor. Each room is filled with natural light. The whole is equipped with central heating with its own central heating boiler (Remeha, 2020), floor and wall insulation.
Location:
This neat apartment is within walking distance of the bustling center of Hilversum and the NS station mediapark and NS central and is located on the edge of the Northwest Village area which is designated as a protected town and villagescape. Stores, market and cinema are in the immediate vicinity. Nature reserve with forest and heath are just around the corner, making you only a few biking minutes away from beautiful natural areas. Proximity to public transportation and highways provides easy access to Amsterdam, Utrecht and Schiphol Airport.
Details:
- Living area approximately 39 m²
- 1 bedroom, 1 living room with open kitchen, 1 bathroom/toilet
- Quiet living but within walking distance of the center and the railway station
- By train you reach Utrecht within 15 minutes, Amsterdam within 20 minutes and Schiphol within 30 minutes
- Neat and well maintained apartment
- Central heating combi boiler, Remeha, 2020
- Floor and wall insulation
- Laminate flooring, interior painting 2022
- Driveway with several parking spaces - VVE terrain
Owners Association: The building was split in March 2014 into 6 apartment rights (3 apartments, 1 downstairs business space and 2 parking spaces). The 2 parking spaces with apartment rights belong to the business space. For the 3 upstairs apartments there are 3 parking spaces next to the entrance door.
Acceptance: immediately!
Features
Transfer of ownership
- Last asking price
- € 210,000 kosten koper
- Asking price per m²
- € 5,385
- Status
- Sold
- VVE (Owners Association) contribution
- € 25.00 per month
Construction
- Type apartment
- Apartment with shared street entrance (apartment)
- Building type
- Resale property
- Year of construction
- 1919
- Specific
- Protected townscape or village view (permit needed for alterations)
Surface areas and volume
- Areas
- Living area
- 39 m²
- Volume in cubic meters
- 129 m³
Layout
- Number of rooms
- 2 rooms (1 bedroom)
- Number of bath rooms
- 1 bathroom
- Bathroom facilities
- Shower, toilet, and washstand
- Number of stories
- 1 story
- Located at
- 2nd floor
Energy
- Energy label
- Insulation
- Insulated walls and floor insulation
- Heating
- CH boiler
- Hot water
- CH boiler
- CH boiler
- Remeha (gas-fired combination boiler from 2020, in ownership)
Cadastral data
- HILVERSUM Q 1719
- Cadastral map
- Ownership situation
- Full ownership
Exterior space
- Location
- In centre and in residential district
- Balcony/roof garden
- French balcony present
Parking
- Type of parking facilities
- Parking on private property
VVE (Owners Association) checklist
- Registration with KvK
- Yes
- Annual meeting
- No
- Periodic contribution
- Yes (€ 25.00 per month)
- Reserve fund present
- No
- Maintenance plan
- No
- Building insurance
- Yes
Photos 17
© 2001-2024 funda
















