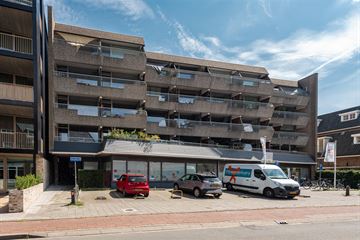
Description
Located in the center with shops, entertainment venues and public transport facilities (including NS station with Intercity connection) in the immediate vicinity, a very practically laid out 2-room apartment (the large type) on the 3rd floor. The apartment has a private storage room in the basement and parking facilities in the parking lot belonging to the building.
Layout: entrance/tour portal, hallway, bedroom, meter cupboard, modern bathroom with bath/shower, washbasin, toilet, washing machine connection and boiler, spacious living/dining room with modern kitchen with built-in appliances and cozy dining bar. Spacious balcony spanning the entire width of the apartment, facing west, so afternoon and evening sun.
Details:
The block heating is NOT being used at the moment, heating is done by means of: the air conditioning.
Usable area 67 m²;
The service costs amount to € 214.00 per month excluding advance payment for heating costs and including water consumption;
The apartment complex has been renovated in recent years and looks well maintained.
Ideal living in the center, parking on private enclosed grounds, Albert Heijn, shops, entertainment venues and railway station within walking distance.
Features
Transfer of ownership
- Last asking price
- € 300,000 kosten koper
- Asking price per m²
- € 4,478
- Status
- Sold
- VVE (Owners Association) contribution
- € 214.00 per month
Construction
- Type apartment
- Galleried apartment (apartment)
- Building type
- Resale property
- Year of construction
- 1977
- Type of roof
- Flat roof covered with asphalt roofing
Surface areas and volume
- Areas
- Living area
- 67 m²
- Exterior space attached to the building
- 8 m²
- External storage space
- 5 m²
- Volume in cubic meters
- 220 m³
Layout
- Number of rooms
- 2 rooms (1 bedroom)
- Number of stories
- 1 story
- Located at
- 3rd floor
- Facilities
- Air conditioning, outdoor awning, optical fibre, elevator, sliding door, and TV via cable
Energy
- Energy label
- Insulation
- Energy efficient window
- Heating
- Communal central heating and heat pump
- Hot water
- Electrical boiler
Cadastral data
- HILVERSUM N 7324A
- Cadastral map
- Ownership situation
- Full ownership
- HILVERSUM N 7324A
- Cadastral map
- Ownership situation
- Full ownership
Exterior space
- Location
- Alongside a quiet road, in wooded surroundings, in centre and unobstructed view
- Balcony/roof terrace
- Balcony present
Storage space
- Shed / storage
- Built-in
- Facilities
- Electricity
Parking
- Type of parking facilities
- Parking on private property
VVE (Owners Association) checklist
- Registration with KvK
- Yes
- Annual meeting
- Yes
- Periodic contribution
- Yes (€ 214.00 per month)
- Reserve fund present
- Yes
- Maintenance plan
- Yes
- Building insurance
- Yes
Photos 31
© 2001-2024 funda






























