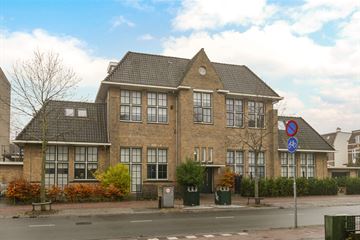
Description
Fantastic spacious apartment (98 m2) on the second floor of a unique, monumental school building located in downtown Hilversum.
Originally built in 1885 (and rebuilt in 1930 under architecture by Dudok), this school building was transformed several years ago into an apartment building with 20 unique apartments, 16 of which are in the main building. The apartments have energy label B and are gasless. The renovation left the original dimensions of the classrooms intact. The high ceilings, characteristic windows still refer to that period.
The location is central, with all amenities such as an NS station, the market, supermarkets, cinema, stores and restaurants within walking distance. Hilversum itself is conveniently located to Amsterdam, Amersfoort, Almere, Utrecht and the remaining villages of the Gooi, among others. There are possibilities to buy a private parking place (€ 20.000,-) on the back (closed) terrain.
This location, the space, the appearance make a viewing worthwhile!
Layout:
Closed entrance on the first floor with post boxes and access to the hall with the stairwell.
Layout apartment; living room with beautiful, high windows and a ceiling height of approximately 4.70 meters. There is an open kitchen which is equipped with an electric stove, built-in refrigerator, dishwasher and hood. Open mezzanine/loft.
On the loft is also the bathroom with shower, sink and toilet. There is a passage made to adjacent space with 2 dormer windows of approximately 35 m2. This space is still free to divide and finish to personal taste.
There is an indoor storage room with the connection for the washing machine and where the electric boiler for central heating and hot water is located.
Details:
- 98 m2 living space;
- Location in Hilversum city center in monumental modernized complex;
- Bright apartment with high ceilings;
- Energy label B (gas free);
- Built in 1885, rebuilt in 2018
- Service costs are € 147, - p.m.
Features
Transfer of ownership
- Last asking price
- € 365,000 kosten koper
- Asking price per m²
- € 3,724
- Status
- Sold
- VVE (Owners Association) contribution
- € 147.00 per month
Construction
- Type apartment
- Apartment with shared street entrance
- Building type
- Resale property
- Year of construction
- 1885
- Specific
- Monumental building
- Type of roof
- Gable roof covered with roof tiles
Surface areas and volume
- Areas
- Living area
- 98 m²
- Volume in cubic meters
- 356 m³
Layout
- Number of rooms
- 3 rooms (2 bedrooms)
- Number of bath rooms
- 1 bathroom
- Bathroom facilities
- Shower, toilet, sink, and washstand
- Number of stories
- 1 story
- Located at
- 1st floor
- Facilities
- Mechanical ventilation
Energy
- Energy label
- Insulation
- Double glazing
- Heating
- CH boiler
- Hot water
- CH boiler
- CH boiler
- Electrical combination boiler from 2018, in ownership
Cadastral data
- HILVERSUM N 9954
- Cadastral map
- Ownership situation
- Full ownership
Exterior space
- Location
- In centre
Parking
- Type of parking facilities
- Paid parking and resident's parking permits
VVE (Owners Association) checklist
- Registration with KvK
- Yes
- Annual meeting
- Yes
- Periodic contribution
- Yes (€ 147.00 per month)
- Reserve fund present
- Yes
- Maintenance plan
- Yes
- Building insurance
- Yes
Photos 15
© 2001-2025 funda














