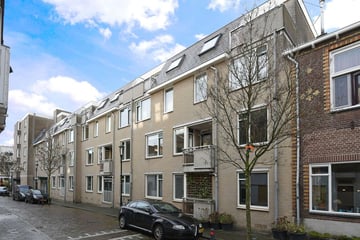
Description
GENERAL DEscripttION
In the heart of the cozy center of Hilversum, you will find this well-maintained 3-room CORNER apartment (type: maisonette) with balcony and PRIVATE GARAGE. The property is located on the top floor of a professionally managed apartment complex with an elevator and parking garage in the basement.
Due to its central location, numerous shops, restaurants, and cafes are literally around the corner from the apartment. Of course, Hilversum Central Station, with its intercity connections to Amsterdam and Utrecht, is also within walking distance!
The maisonette has its own balcony at the rear, and because the apartment is located at the end of the gallery, there is also a sunny outdoor space (south) at the front. The apartment is modern, well-maintained, and situated on the 3rd and 4th (top) floors.
In short, the apartment is a great opportunity for anyone who wants to live in the center with all conveniences.
CENTRAL ENTRANCE
Closed entrance with intercom and electric access door. Using the elevator or stairs, you reach the 2nd floor. The apartment is accessed via the gallery.
FIRST FLOOR
Entrance, hall, wardrobe, toilet with fountain. Bright living/dining room situated across the width with a spacious stair cupboard. The modern kitchen (2017) has an L-shaped layout and is equipped with built-in appliances, including a dishwasher, fridge, combination microwave, and 4-burner ceramic hob. The windows on the ground floor are fitted with ClimatScreens that keep the sun's heat out in the summer and retain it in the winter, along with additional screens on the south side.
SECOND FLOOR
Fixed stairs to landing with access to a modern bathroom with shower, sink in a vanity unit, and washer and dryer setup. Furthermore, 1 large bedroom (approx. 15 sqm) lengthwise with a balcony (approx. 4 sqm) and 1 smaller bedroom.
UNIQUE OPPORTUNITY
Neatly maintained modern apartment ready to move into.
SPECIAL FEATURES
Modern 3-room apartment
ClimatScreens on the ground floor
Energy label B
Living area 67 sqm
Private garage box in the parking garage below
Located in the center of Hilversum, within walking distance of Hilversum Central
Healthy and active Homeowners' Association (VvE) with low service costs of €144.67 per month.
Preferable date of transfer October 1, 2024.
Features
Transfer of ownership
- Last asking price
- € 375,000 kosten koper
- Asking price per m²
- € 5,597
- Status
- Sold
- VVE (Owners Association) contribution
- € 144.67 per month
Construction
- Type apartment
- Maisonnette (apartment)
- Building type
- Resale property
- Year of construction
- 1989
Surface areas and volume
- Areas
- Living area
- 67 m²
- Exterior space attached to the building
- 4 m²
- External storage space
- 16 m²
- Volume in cubic meters
- 205 m³
Layout
- Number of rooms
- 3 rooms (2 bedrooms)
- Number of bath rooms
- 1 bathroom and 1 separate toilet
- Bathroom facilities
- Shower and washstand
- Number of stories
- 2 stories
- Located at
- 3rd floor
- Facilities
- Mechanical ventilation
Energy
- Energy label
- Insulation
- Mostly double glazed, energy efficient window and insulated walls
- Heating
- CH boiler
- Hot water
- CH boiler
- CH boiler
- Nefit Topline Compact HRC25 CW4 (gas-fired combination boiler from 2010, in ownership)
Cadastral data
- HILVERSUM N 7459
- Cadastral map
- Ownership situation
- Full ownership
- HILVERSUM N 7459
- Cadastral map
- Ownership situation
- Full ownership
Exterior space
- Location
- In centre and unobstructed view
- Balcony/roof terrace
- Balcony present
Garage
- Type of garage
- Detached brick garage
- Capacity
- 1 car
Parking
- Type of parking facilities
- Parking garage
VVE (Owners Association) checklist
- Registration with KvK
- No
- Annual meeting
- Yes
- Periodic contribution
- Yes (€ 144.67 per month)
- Reserve fund present
- Yes
- Maintenance plan
- Yes
- Building insurance
- Yes
Photos 23
© 2001-2025 funda






















