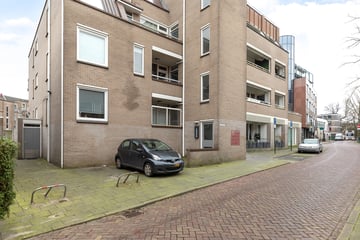
Description
Aan de rand van het gezellige centrum van Hilversum bieden we aan dit moderne (1985) en goed onderhouden tweekamerappartement op de eerste woonlaag met balkon, grote multifunctionele ruimte in het souterrain en berging. Het appartement is in 2020 geheel, op fraaie wijze, gerenoveerd.
De ligging is ideaal; vanuit het rustig gelegen appartement loopt u zo het centrum van Hilversum in. Het centrum kenmerkt zich door een gevarieerd winkelaanbod en diverse gezellige horeca gelegenheden. Maar ook het station met een uitstekende verbinding naar Amsterdam en Utrecht bevindt zich op loopafstand.
Indeling: entree, hal, meterkast, kast met c.v.-opstelling, woonkamer aan de achterzijde met toegang tot het balkon en moderne keuken in L-opstelling met diverse inbouwapparatuur, slaapkamer, moderne badkamer met inloopdouche, toilet en wastafelmeubel. Het gehele appartement is voorzien van een in visgraat gelegde pvc-vloer.
Vanuit de hal is de multifunctionele ruimte (34 m²) in het souterrain bereikbaar.
Kortom een turn-key appartement in het centrum van Hilversum!
Features
Transfer of ownership
- Last asking price
- € 345,000 kosten koper
- Asking price per m²
- € 3,710
- Status
- Sold
- VVE (Owners Association) contribution
- € 266.00 per month
Construction
- Type apartment
- Galleried apartment (apartment)
- Building type
- Resale property
- Year of construction
- 1980
- Type of roof
- Flat roof covered with asphalt roofing
Surface areas and volume
- Areas
- Living area
- 93 m²
- Exterior space attached to the building
- 6 m²
- External storage space
- 5 m²
- Volume in cubic meters
- 285 m³
Layout
- Number of rooms
- 3 rooms (1 bedroom)
- Number of bath rooms
- 1 bathroom
- Bathroom facilities
- Shower, double sink, toilet, and washstand
- Number of stories
- 2 stories and a basement
- Located at
- 1st floor
- Facilities
- Mechanical ventilation
Energy
- Energy label
- Insulation
- Roof insulation and partly double glazed
- Heating
- CH boiler
- Hot water
- CH boiler
- CH boiler
- Remeha Tzerra ( combination boiler from 2018, in ownership)
Cadastral data
- HILVERSUM N 8477
- Cadastral map
- Ownership situation
- Full ownership
- HILVERSUM N 8477
- Cadastral map
- Ownership situation
- Full ownership
Exterior space
- Location
- Alongside a quiet road, in centre and in residential district
- Balcony/roof terrace
- Balcony present
Storage space
- Shed / storage
- Storage box
- Facilities
- Electricity
Parking
- Type of parking facilities
- Paid parking
VVE (Owners Association) checklist
- Registration with KvK
- Yes
- Annual meeting
- Yes
- Periodic contribution
- No
- Reserve fund present
- Yes
- Maintenance plan
- Yes
- Building insurance
- Yes
Photos 28
© 2001-2025 funda



























