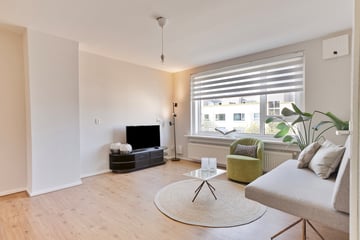
Description
Fully renovated 2-bedroom apartment of 71m2 on own ground with balcony and storage in the thoroughly renewed Oosterengweg.
Layout:
General entrance with staircase to the third floor.
Entrance into hallway with access to all rooms.
Very spacious living-dining room with half open kitchen and access to the balcony. The kitchen is equipped with all conveniences such as dishwasher, washing machine, large fridge-freezer combination, and induction hob with extractor hood.
Master bedroom at the quiet rear with built-in wardrobes. Second bedroom at the front which can also be nicely used as an office, also with built-in wardrobe. Bathroom accessible through the general hallway and equipped with walk-in shower, washbasin unit, and towel radiator. Separate toilet.
- Bathroom and toilet renovated in 2021
- Own ground
- Spacious storage in basement
- HR central heating boiler from 2017
- Energy label C
- Delivery in consultation, can be arranged quickly
- Almost entirely equipped with insulating glazing and plastic windows and frames.
- Healthy professionally managed VVE (Owners Association) with € 103.61 service costs per month.
Location:
This property is located on the recently completely renovated Oosterengweg near the Alexiatunnel and a 3-minute walk from the Riebeeckgalerij (with Albert Heijn supermarket) which will soon be completely renovated. Motor traffic here goes through the deepest tunnel tube to and from the other side of the railway crossing; the front tunnel tube is only used by pedestrians and cyclists. The Goois Nature Reserve Anna's Hoeve is nearby as well as the Arenapark business park with major companies such as NCOI, Nike HQ, and Regus. The center of Hilversum with shops, restaurants, cinemas, and the bus and train station is approximately 1.5 km away. The motorways to Utrecht and Amsterdam are approximately 2 km away.
DISCLAIMER:
This information has been compiled by us with the necessary care. However, no liability is accepted on our part for any incompleteness, inaccuracy, or otherwise, or the consequences thereof. All dimensions and surfaces provided are indicative. The buyer has his own obligation to investigate all matters that are important to him or her. With regard to this property, the broker is the seller's advisor. We recommend that you engage an expert broker who will guide you through the purchasing process. If you have specific wishes regarding the property, we recommend that you make these known to your purchasing broker in a timely manner and carry out independent research. If you do not engage a professional representative, you consider yourself competent enough, according to the law, to oversee all matters of importance.
The Measurement Instruction is based on the NEN2580. The object has been measured by a professional organization, and any discrepancies in the given measurements cannot be attributed to AmsterHomes. The buyer declares to have been given the opportunity to perform their own NEN 2580 measurement.
Features
Transfer of ownership
- Last asking price
- € 295,000 kosten koper
- Asking price per m²
- € 4,097
- Status
- Sold
- VVE (Owners Association) contribution
- € 103.61 per month
Construction
- Type apartment
- Upstairs apartment (apartment)
- Building type
- Resale property
- Year of construction
- 1962
Surface areas and volume
- Areas
- Living area
- 72 m²
- Exterior space attached to the building
- 3 m²
- External storage space
- 15 m²
- Volume in cubic meters
- 211 m³
Layout
- Number of rooms
- 3 rooms (2 bedrooms)
- Number of bath rooms
- 1 bathroom and 1 separate toilet
- Number of stories
- 1 story
- Located at
- 3rd floor
- Facilities
- Mechanical ventilation
Energy
- Energy label
- Insulation
- Double glazing
- Heating
- CH boiler
Cadastral data
- HILVERSUM C 8145
- Cadastral map
Exterior space
- Location
- In residential district
- Balcony/roof terrace
- Balcony present
Parking
- Type of parking facilities
- Public parking
VVE (Owners Association) checklist
- Registration with KvK
- Yes
- Annual meeting
- Yes
- Periodic contribution
- Yes (€ 103.61 per month)
- Reserve fund present
- Yes
- Maintenance plan
- Yes
- Building insurance
- No
Photos 24
© 2001-2024 funda























