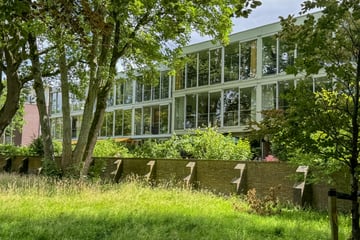
Description
Wonen in het gezellige centrum van Hilversum op een sfeervolle rustige locatie!
Op de eerste verdieping van een kleinschalig appartementencomplex vindt u dit 3-kamer appartement van 114 m2 met lift, ruime berging en privé parkeerplek in de afgesloten garage. Het onder architectuur gebouwde complex is van hoogwaardige kwaliteit en is goed onderhouden.
Gelegen tussen het centrum van Hilversum en villawijk “de Boomberg”, grenzend aan stadspark De Hof waar het in elk seizoen heerlijk vertoeven is. Een unieke plek om te wonen, in het centrum maar toch rustig gelegen.
Indeling: entree, hal, meterkast, toilet met fontein. Er is een royale moderne woonkeuken (16m²) met veel kasten, inbouwapparatuur én een ruime eethoek. Net als de keuken bevindt de ruime slaapkamer zich aan de galerijzijde. Vanuit de slaapkamer komt u in de badkamer met ligbad, inloopdouche, wastafelmeubel en kastenwand. Aan het einde van de badkamer bevindt zich een ruime inloopkastenkamer.
De sfeervolle ruime woonkamer grenst aan de serre die uitkijkt over het stadspark “De Hof”. De eetkamer (was voorheen de tweede slaapkamer) grenst ook aan de serre.
Bijzonderheden:
• Modern appartement (Bwjr 1999) met parkeerplaats
• Rustige ligging
• Prachtig uitzicht
• Centraal gelegen
• Servicekosten € 226,46 pm ( € 212,30 appartement + € 14,16 parkeerplaats)
• Woonoppervlak is 114 m2, berging 5 m2 en parkeerplaats 16 m2.
Vraagprijs € 627.500,- Oplevering in overleg
Features
Transfer of ownership
- Last asking price
- € 627,500 kosten koper
- Asking price per m²
- € 5,504
- Service charges
- € 226 per month
- Status
- Sold
- VVE (Owners Association) contribution
- € 226.46 per month
Construction
- Type apartment
- Galleried apartment (apartment)
- Building type
- Resale property
- Year of construction
- 1999
- Accessibility
- Accessible for people with a disability and accessible for the elderly
- Type of roof
- Shed roof covered with asphalt roofing
Surface areas and volume
- Areas
- Living area
- 114 m²
- External storage space
- 15 m²
- Volume in cubic meters
- 344 m³
Layout
- Number of rooms
- 3 rooms (2 bedrooms)
- Number of bath rooms
- 1 bathroom and 1 separate toilet
- Bathroom facilities
- Walk-in shower, bath, and washstand
- Number of stories
- 3 stories
- Located at
- 2nd floor
- Facilities
- Optical fibre, elevator, mechanical ventilation, and sliding door
Energy
- Energy label
- Insulation
- Completely insulated
- Heating
- CH boiler
- Hot water
- CH boiler
- CH boiler
- Nefit (gas-fired combination boiler from 2014, in ownership)
Cadastral data
- HILVERSUM N 8106
- Cadastral map
- Ownership situation
- Full ownership
- HILVERSUM N 8106
- Cadastral map
- Ownership situation
- Full ownership
Exterior space
- Location
- Sheltered location, in centre and unobstructed view
Storage space
- Shed / storage
- Built-in
Garage
- Type of garage
- Underground parking
VVE (Owners Association) checklist
- Registration with KvK
- Yes
- Annual meeting
- Yes
- Periodic contribution
- Yes (€ 226.46 per month)
- Reserve fund present
- Yes
- Maintenance plan
- Yes
- Building insurance
- Yes
Photos 32
© 2001-2025 funda































