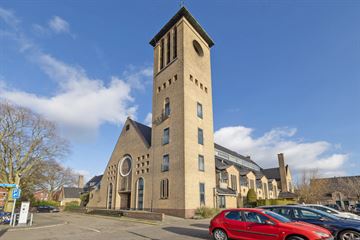
Description
Spacious and luxuriously finished 3-room apartment of 109 m2 with garden located in the characteristic and attractive former St. Joseph Church. This lovely apartment is on the ground floor and has a unique layout and atmosphere. In addition to a unique spacious living room, there are 2 big bedrooms and a private sunny south-facing garden with a large sun terrace and a storage room in the basement of the building. Opportunity to rent your own parking space.
Enjoy the peace and quiet here, while all amenities (station, shopping/entertainment area, schools) are within walking distance and nature is also close by.
The St. Joseph Church (N.A Andriessen, 1936) is a national monument which was converted into a particularly striking apartment complex in 1999. The entire complex is equipped with all modern conveniences such as an intercom, block heating and double glazing.
Entrance
Through the original robust entrance door you enter the central hall with mailboxes, the bell board and through the closed entrance you arrive at the apartment. The elevator or stairs takes you to the basement where the private storage room is located.
Layout:
Entrance, spacious hall with access to modern toilet, wardrobe, indoor storage/washing machine room, modern bathroom with spacious walk-in shower and a beautiful washbasin with accompanying mirror cabinet, 2 surprisingly spacious bedrooms, both approx. 18 m2, both of which provide access to the sun terrace, surprising spacious living room of over 40 m2 with a unique playful layout that provides a separate dining area and television room, around the corner there is a modern L-shaped kitchen with various built-in appliances and plenty of storage space, including a built-in drawer unit and pantry.
Special characteristics:
- Living area 109 m²
- Special and attractive living in a Monumental church
- The apartment is completely insulated
- Private sunny garden (total 44 m²) facing south with large (raised) sun terrace (24 m²)
- Service costs € 356.78 per month including advance payment for heating, gas and hot water
- Possibility to rent a parking space on site for € 27 per month
Features
Transfer of ownership
- Last asking price
- € 525,000 kosten koper
- Asking price per m²
- € 4,817
- Service charges
- € 357 per month
- Status
- Sold
Construction
- Type apartment
- Ground-floor apartment (apartment)
- Building type
- Resale property
- Year of construction
- 1999
- Specific
- Listed building (national monument)
- Type of roof
- Gable roof
Surface areas and volume
- Areas
- Living area
- 109 m²
- Exterior space attached to the building
- 24 m²
- External storage space
- 5 m²
- Volume in cubic meters
- 327 m³
Layout
- Number of rooms
- 3 rooms (2 bedrooms)
- Number of bath rooms
- 1 bathroom and 1 separate toilet
- Number of stories
- 1 story
- Located at
- Ground floor
- Facilities
- Optical fibre, elevator, mechanical ventilation, and passive ventilation system
Energy
- Energy label
- Not required
- Insulation
- Roof insulation and double glazing
- Heating
- Communal central heating
- Hot water
- Central facility
Cadastral data
- HILVERSUM R 5962
- Cadastral map
- Ownership situation
- Full ownership
Exterior space
- Location
- Alongside a quiet road and in residential district
- Garden
- Sun terrace
- Sun terrace
- 44 m² (3.40 metre deep and 13.00 metre wide)
- Garden location
- Located at the south with rear access
Storage space
- Shed / storage
- Built-in
- Facilities
- Electricity
Parking
- Type of parking facilities
- Parking on private property
VVE (Owners Association) checklist
- Registration with KvK
- Yes
- Annual meeting
- Yes
- Periodic contribution
- Yes
- Reserve fund present
- Yes
- Maintenance plan
- Yes
- Building insurance
- Yes
Photos 36
© 2001-2024 funda



































