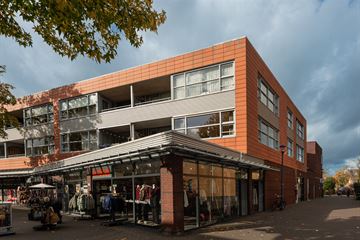
Description
Super 5-room corner apartment (A-label) of 97 m2 with an unobstructed view over greenery and a sunny south-east-facing balcony.
The corner apartment is located on the first floor of a recently built (built in 2000) complex with a lift, video intercom and ample parking.
“Seinhorst” is centrally located in relation to arterial roads, public transport, nature and amenities in a highly sought-after residential area.
You reach the apartment via the closed stairwell with video intercom system, elevator and then via the covered gallery.
APARTMENT LAYOUT
Entrance, hall, meter cupboard, storage room and toilet with fountain. At the front is the spacious living room with lots of natural light through the large (side) windows. The open kitchen in L-shaped arrangement is equipped with various built-in appliances, including a dishwasher and fridge/freezer combination. The indoor balcony facing southeast can be reached from the living room.
Modern bathroom with shower and sink.
4 bedrooms varying in size, including 1 bedroom on the balcony side and three at the front of the apartment.
Storage room with washing machine/dryer connection.
This surprisingly spacious apartment is very light and well maintained.
SPECIAL FEATURES
- Living area 97 m²;
- Four bedrooms;
- Very centrally located to all amenities, public transport and highways;
- Optimally insulated (Energy label A);
- Fiber optic available;
- Non-resident clause is included in the purchase deed;
- Sufficient parking;
- Neat state of maintenance;
- Healthy Owners Association.
Features
Transfer of ownership
- Last asking price
- € 475,000 kosten koper
- Asking price per m²
- € 4,897
- Status
- Sold
- VVE (Owners Association) contribution
- € 188.50 per month
Construction
- Type apartment
- Galleried apartment (apartment)
- Building type
- Resale property
- Construction period
- 2001-2010
- Type of roof
- Flat roof covered with asphalt roofing
Surface areas and volume
- Areas
- Living area
- 97 m²
- Exterior space attached to the building
- 5 m²
- External storage space
- 8 m²
- Volume in cubic meters
- 294 m³
Layout
- Number of rooms
- 5 rooms (4 bedrooms)
- Number of bath rooms
- 1 separate toilet
- Number of stories
- 1 story
- Located at
- 2nd floor
- Facilities
- Optical fibre, mechanical ventilation, and TV via cable
Energy
- Energy label
- Insulation
- Roof insulation, double glazing, energy efficient window, insulated walls, floor insulation and completely insulated
- Heating
- District heating
- Hot water
- District heating
Cadastral data
- HILVERSUM C 7328
- Cadastral map
- Ownership situation
- Full ownership
Exterior space
- Location
- Alongside a quiet road, in wooded surroundings, in residential district and unobstructed view
- Balcony/roof terrace
- Balcony present
Storage space
- Shed / storage
- Built-in
- Facilities
- Electricity
Parking
- Type of parking facilities
- Public parking and resident's parking permits
VVE (Owners Association) checklist
- Registration with KvK
- Yes
- Annual meeting
- Yes
- Periodic contribution
- Yes (€ 188.50 per month)
- Reserve fund present
- Yes
- Maintenance plan
- Yes
- Building insurance
- Yes
Photos 27
© 2001-2024 funda


























