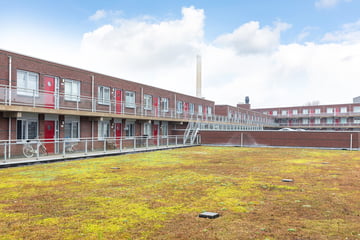
Description
Energielabel B en geheel gasloos!
Superlicht 3-kamerappartement boven het winkelcentrum “Seinhorst” gelegen, met zonnig balkon op het zuidoosten. Het appartement ligt op de tweede verdieping van een modern complex (bouwjaar 2000) met lift, video-intercom en mogelijkheid tot vrij parkeren rondom. “Seinhorst” is centraal gelegen ten opzichte van uitvalswegen, openbaar vervoer, natuur en voorzieningen in een zeer gewilde woonomgeving.
Indeling:
Entree/hal, meterkast, 2 slaapkamers aan de galerijzijde, inpandige berging met veel opbergruimte, aansluiting wasapparatuur en verdeler van de stadsverwarming. Separaat toilet met fontein, nette badkamer met douche en wastafel. Ruime en lichte woon-/eetkamer (hier is eventueel een 3e slaapkamer te creëren) met toegang tot het overdekte balkon aan de voorzijde (zuidoost). De open keuken in voorzien van inbouwapparatuur.
De separate berging bevindt zich in de onderbouw.
Kortom een en goed bemeten appartement op geliefde locatie!
Bijzonderheden:
- Woonoppervlak 90 m²;
- Moderne bouw dus energiezuinig en goede ventilatie;
- Verwarming middels stadsverwarming;
- 2 slaapkamers;
- De servicekosten bedragen €140,84 per maand;
- Woonkamer en slaapkamers zijn voorzien van een lichte laminaatvloer;
- Energielabel B.
Features
Transfer of ownership
- Last asking price
- € 425,000 kosten koper
- Asking price per m²
- € 4,722
- Service charges
- € 141 per month
- Status
- Sold
Construction
- Type apartment
- Apartment with shared street entrance (apartment)
- Building type
- Resale property
- Year of construction
- 2000
- Specific
- Protected townscape or village view (permit needed for alterations)
- Type of roof
- Flat roof covered with asphalt roofing
Surface areas and volume
- Areas
- Living area
- 90 m²
- Exterior space attached to the building
- 5 m²
- External storage space
- 7 m²
- Volume in cubic meters
- 281 m³
Layout
- Number of rooms
- 3 rooms (2 bedrooms)
- Number of bath rooms
- 1 bathroom and 1 separate toilet
- Bathroom facilities
- Shower and sink
- Number of stories
- 1 story
- Located at
- 2nd floor
- Facilities
- Elevator and mechanical ventilation
Energy
- Energy label
- Insulation
- Roof insulation, double glazing and insulated walls
- Heating
- District heating
- Hot water
- District heating
Cadastral data
- HILVERSUM C 7329
- Cadastral map
- Ownership situation
- Full ownership
Exterior space
- Location
- Alongside a quiet road and in residential district
- Balcony/roof terrace
- Balcony present
Storage space
- Shed / storage
- Built-in
- Facilities
- Heating
Parking
- Type of parking facilities
- Public parking
VVE (Owners Association) checklist
- Registration with KvK
- Yes
- Annual meeting
- Yes
- Periodic contribution
- Yes
- Reserve fund present
- Yes
- Maintenance plan
- Yes
- Building insurance
- Yes
Photos 22
© 2001-2025 funda





















